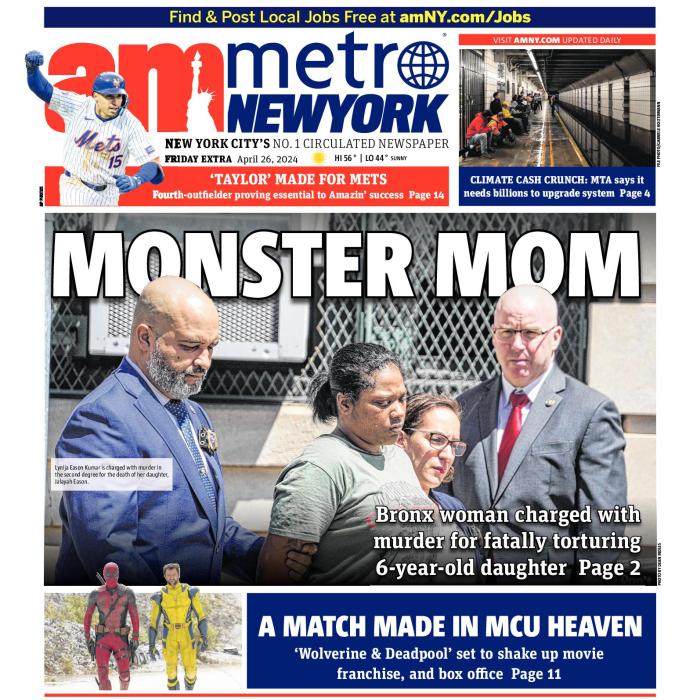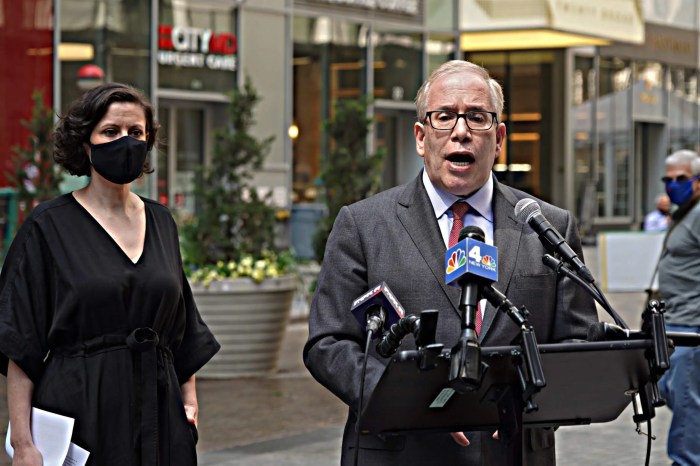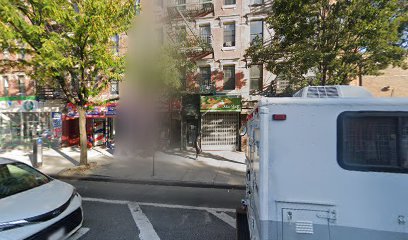 BY DENNIS LYNCH | The Landmarks Preservation Commission on Tuesday did not approve a revised application for a multi-unit apartment building for 11 Jane St. in the Greenwich Village Historic District, taking issue with the design’s sliding doors, unadorned facade and overall hotel-like appearance.
BY DENNIS LYNCH | The Landmarks Preservation Commission on Tuesday did not approve a revised application for a multi-unit apartment building for 11 Jane St. in the Greenwich Village Historic District, taking issue with the design’s sliding doors, unadorned facade and overall hotel-like appearance.
The revised six-story design is similar in scale to the previous proposal from July, but featured a brick facade instead of the glass-and-concrete facade in the original proposal that was extremely unpopular with neighbors and local preservationists. The new design is 85 feet tall, 10 feet shorter than the first proposal.
L.P.C. commissioners called architect David Chipperfield’s new design an improvement that spoke better to the residential character of the building, but decided that it ultimately did not pass muster. They asked the applicants to replace sliding doors, windows and rework the ground-floor entrances, all of which as one commissioner put it, “scream ‘Marriott.’ ”
The decision drew a collective sigh of relief from opponents who had decried the revised design for many of the same reasons. The Greenwich Village Society for Historic Preservation had previously said the building’s new look resembled “a corporate chain motel.”

The executive director of G.V.S.H.P. was happy to hear those concerns validated, although added that he would have liked commissioners to demand a lower design. “I’m glad it wasn’t approved and I’m glad they picked up on some of the criticisms that we and others had submitted in writing,” Andrew Berman said. “I certainly would have liked them to go farther: I still think there is an issue with the building being too big, and it seems as though they at most were asking for a slight adjustment in that. We’d like to see at least a floor if not more come off it.”
Berman would like to see the existing two-story garage structure maintained. But L.P.C. has allowed demolitions of similar buildings in the Village before, so the decision at 11 Jane St. isn’t without precedent.
One commissioner agreed with him though and went as far as to call the demolition of the existing building a “mistake.” He added of the new building that he did not “see how it enhances the Greenwich Village Historic District,” which he called an essential goal of any new building project in a historic district.
The building at 11 Jane St. was built in 1921 for the New York Society of the Methodist Episcopal Church and was erected at the site of the former Jane Street Methodist Episcopal Church, according to the L.P.C. designation paperwork. The current owners bought the building and its almost 10,000-square-foot lot in late 2014 for $26 million. L.P.C. considered it a “non-contributing building” in its 1969 designation report for the Greenwich Village Historic District.
The new owners first came to L.P.C. with a proposal for the site over the summer. At that time, the commissioners took issue with a planned cast-stone street wall, large glass windows and the planned building’s height.
Berman was joined on Tuesday morning by about a dozen supporters who held up signs urging Landmarks not to approve the design. He said he wasn’t in any rush to finish up at 11 Jane St.
“The fact that it’s taken three meetings, I think, is because it’s so critical to get a site like this right,” the preservationist said, “As far as I’m concerned they can take as long as necessary until they get to the right outcome.”

















