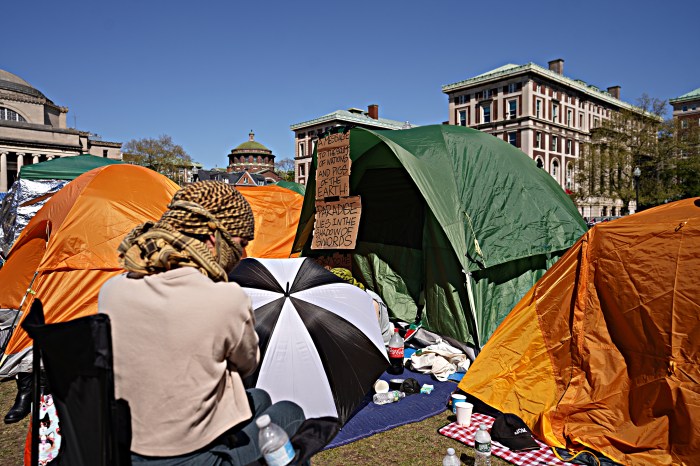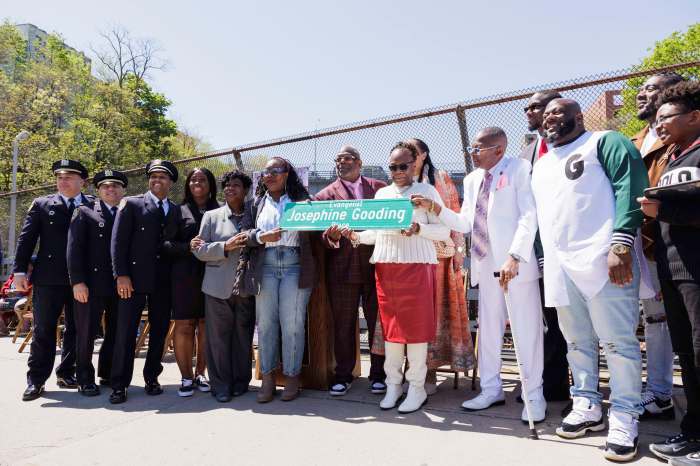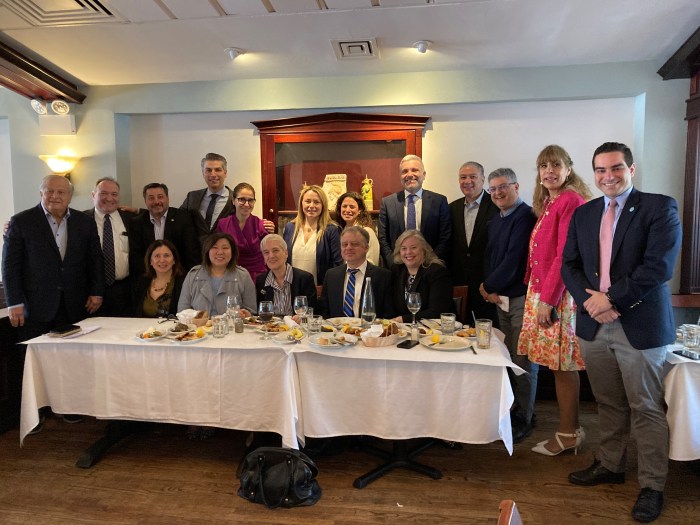BY DENNIS LYNCH | The Landmarks Preservation Commission O.K.’d a much-revised application to convert two Jane St. industrial buildings in the Greenwich Village Historic District into a “mega-mansion” at a Tuesday hearing. Local preservationists applauded the revised proposal, which eliminated elements that some said were wildly out of context with the neighborhood’s character.
The director of the Greenwich Village Society for Historic Preservation, whose group came out against the original proposal along with Community Board 2, called it a “gratifying outcome.”

“We’re really, really happy. It’s an enormous improvement,” said Andrew Berman. “The changes really reflected a lot of the feedback that we and countless neighbors had given — there’s really a world of difference between what was first proposed and what was approved.”
The new proposal eliminated the most hotly opposed element of the original plan that was presented to the commission in July: namely, two 80-to-90-foot-tall towers made of glass and concrete that the owners wanted to house a studio.
The designers also replaced a two-story glass wall on the second and third floors with a single-story glass wall on the second floor on one side of the soon-to-be mansion along Jane St., and set back the third floor to make room to restore an original cornice above the second floor.
The more varied exterior went over much well. On the other hand, G.V.S.H.P. had called the original plans “monolithic.”

Approving the towers would have not only disrupted neighborhood character, but would have set a dangerous precedent, too, Berman noted.
“If 80-to-90-foot concrete towers are approved here, why aren’t they acceptable when the next guy comes along and says, ‘I want that on my property?’ ” he said.
The presentation of the new proposal wasn’t completely devoid of criticism. One commissioner, who was ultimately the only official to vote against approving the changes, took issue with the removal of a simple parapet above the garage doors at 89 Jane St.
The architects argued that they had to remove the parapet to make room for the glass wall enclosing a garden and that rebuilding it would be inauthentic. The commissioner called it a “weak” argument, alluding to a community in Japan that has rebuilt a shrine every couple of decades for the last 1,300 years.
“It’s not a question of inauthenticity. For me, it’s a question of the saving of the streetscape here that was part of the designation of the district,” Commissioner Michael Devonshire said.

The 1969 designation of the district indicated that the two existing buildings were not considered historically significant at the time. The report even called 85-87 Jane St. “completely utilitarian in character.” That means the applicants could have argued — and perhaps successfully argued — for completely demolishing the structures, which others have done in the area for similar structures.
But a new appreciation for what was once regarded as plain and insignificant design has grown in the half a century since the city designated the Greenwich Village district, noted Berman, who agreed with Devonshire’s evaluation.

















