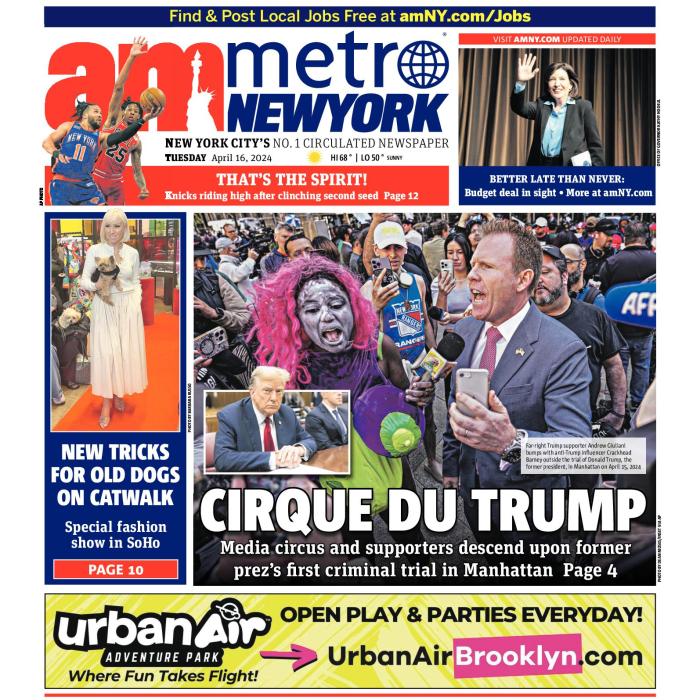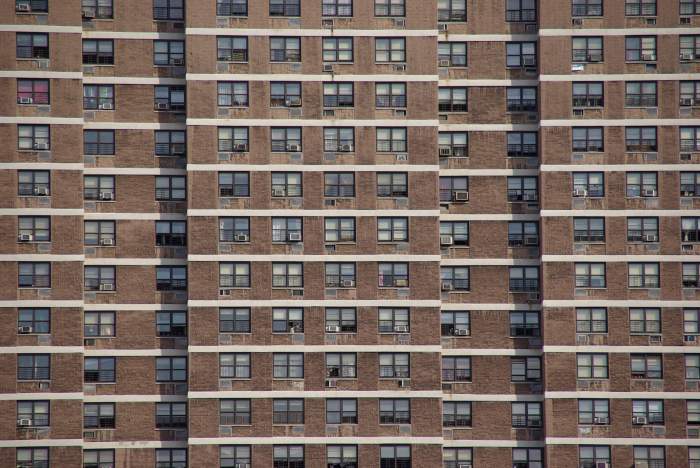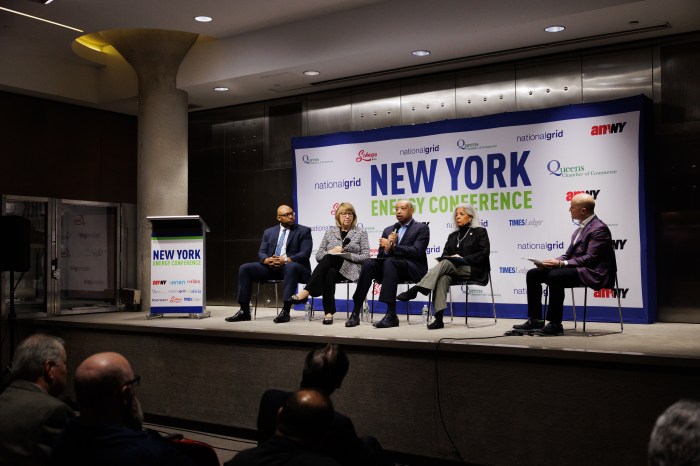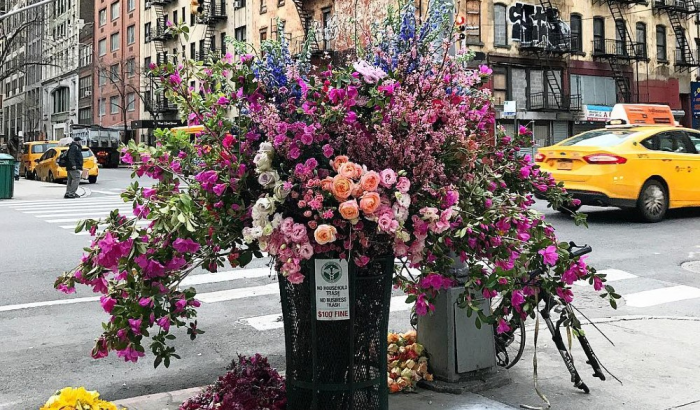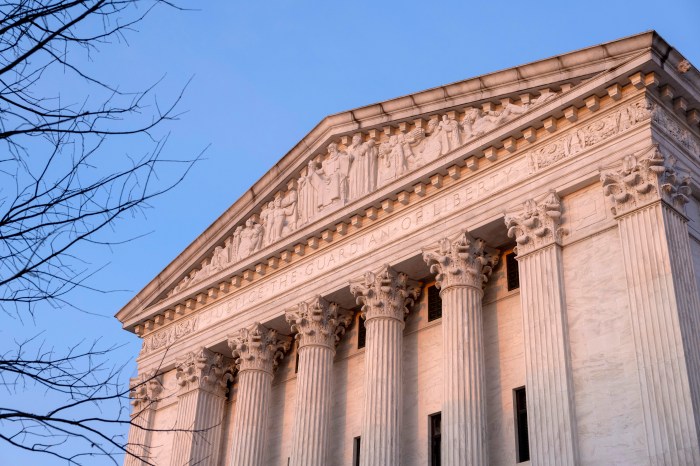
BY MICHAEL OSSORGUINE | This time, the Landmarks Preservation Commission was in sync with Villagers’ vehement opposition to a project — the proposed replacement of 85-89 Jane St. with a new glass and concrete facade topped by two glowing glass and concrete towers. The L.P.C. landed on the community’s side.
The design, by Stephen Harris Architects LLP, needs the commission’s approval to allow the planned demolition and construction plan since the building is located in the landmarked Greenwich Village Historic District.
At the hearing, the L.P.C. commissioners heard an hour of impassioned testimony — each person could testify for three minutes — from local residents, the Jane St. Alliance, the Greenwich Village Society for Historic Preservation, Community Board 2 and several members of other advocacy organizations. The locals’ opposition to the prospect of the two 90-foot towers won over the commissioners.
“I think these choices that you have made are intriguing, but I don’t think that they can really fit within this context of a historic district,” Meenakshi Srinivasan, the L.P.C. chairperson told the applicants. “There are other options here, but I think this option is not appropriate.”
Her opinions were echoed by every agency member that spoke thereafter, effectively sending the proposal back to the drawing board.
More than 50 community members packed the hearing, with many holding up fliers condemning the Jane St. project.
According to Andrew Berman, executive director of G.V.S.H.P., the level of turnout at these meetings is an indicator of the community interest in the result, and “definitely has an impact” on the commission’s final decision.
The architects are designing this “mega-mansion” for a single billionaire client, Jon Stryker.
Ted Grunewald, one of the residents who testified against the project, said it is giving the block a “giant middle finger from the 1%.”
Under the proposed design, the towers would be relatively slim, housing a studio and a library. The height of the existing street wall would be raised to 40 feet, with indoor gardens and the multistory residence built behind it.
In addition to the height issue, some residents also mocked the idea that a fully-fledged wooded garden would be built behind the street wall, which, they said, would require countless trucks filled with thousands of pounds of dirt, disturbing the block during construction.
Buildings on Jane St. has an average height of around 35 feet to 40 feet, the critics said. To justify the project’s noncontextual height, the architects cited examples of other industrial- and commercial-type structures in the surrounding area, and pointed out that only 5 percent of the floor plan would go above 40 feet. But that statement was met by derisive jeers from the audience.
Zack Winestine, co-chairperson of the Greenwich Village Community Task Force, called that argument “an insult to the community and an insult to this commission,” noting that all the examples of industrial towers cited by the applicant are located outside of the historic district.
“This smokestack illusion demonstrates contextual confusion,” Grunewald added. “This brick-and-glass construction is a grotesquely out-of-place protrusion.”
G.V.S.H.P. has spearheaded the preservation effort, generating several hundred letters to the mayor and the L.P.C., expressing opposition to the two towers, which have been described as “prison watchtowers.”
Berman, in his testimony, blasted the proposal.
“The startling and intrusive towers have no place here,” he said, “and the facade should be adjusted to ensure that the modest scale and dimensions of this prototypical Greenwich Village street are maintained”
Echoing the preservationist, many in the audience who spoke thought that the existing plan could easily be adjusted to be less of an eyesore.
“Depending on what else they did, I am not going to say ‘yes’ or ‘no,’ but I am certainly more open to it,” said Elaine Young, a Jane St. resident and C.B. 2 member. “Problem number one is the two towers.”
Architect Stephen Harris, who made the presentation, rebutted the community’s main concern, saying that having varied heights — rather than unbending uniformity — is actually a good thing.
“I worry that this will become a district where everything is going to be built to the same height,” he said.
Currently, 85-89 Jane St. is an old garage, which was built in 1892. The building’s past uses include a horse stable and an ice cream factory. According to some Villagers, the low-scale structure’s utilitarian appearance is actually what makes it the most interesting thing on the block.
The meeting’s outcome left preservationists feeling buoyed and victorious — at least this time. At several points during the hearing, speakers referenced the “Gansevoort Row” plan as a “mistake.”
In a shocking and crushing decision, a month ago, the L.P.C. approved a plan by Aurora Capital Associates and William Gottlieb Real Estate for the south side of Gansevoort St. between Ninth Ave. and Washington St.
That scheme would demolish some of the low-slung former Meat Market buildings at the western end of the block and replace them with new buildings up to 81 feet high. Other existing buildings would be restored and topped with multistory additions.
