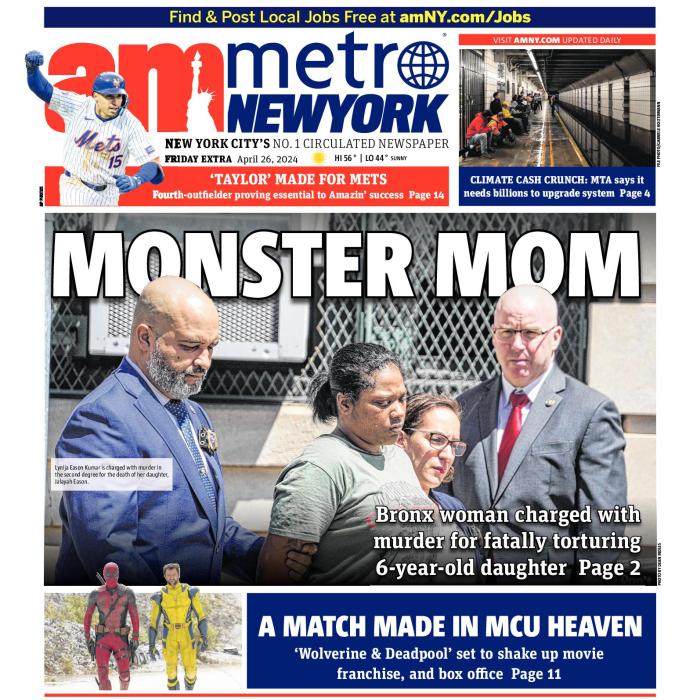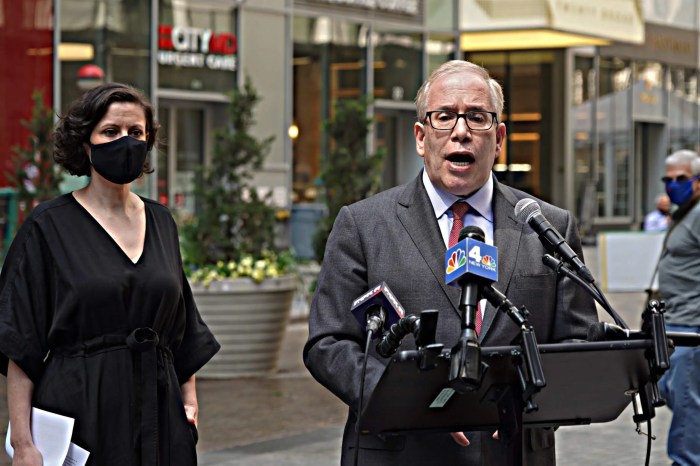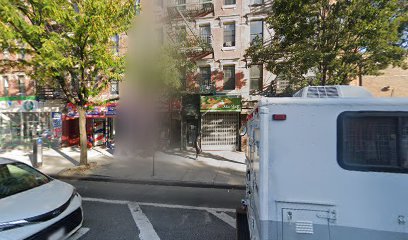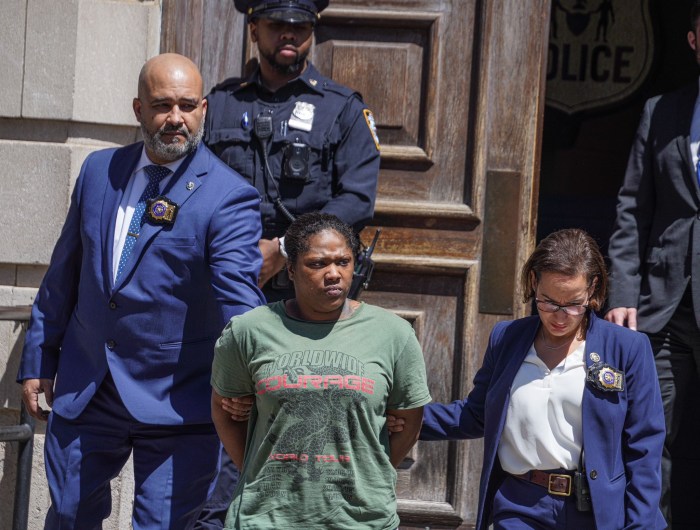
BY ALBERT AMATEAU | Community Board 2 last week heeded the protests of more than 100 Villagers and gave thumbs down on two residential projects at the opposite ends of Jane St. in the Greenwich Village Historic District.
The board voted unanimously at its May 19 meeting to recommend that the Landmarks Preservation Commission deny permission to developers to replace one- and two-story buildings at 11 Jane St., between Greenwich Ave. and W. Fourth St., and at 85-89 Jane St., between Washington and Greenwich Sts.
Although community board recommendations are strictly advisory, the Landmarks Commission and other city agencies take them seriously.
The project at 85-89 Jane St., intended as a single private residence, would raise the existing one- and two-story buildings to five stories and more than 40 feet in height along the street, plus add two narrow towers — one glass and 80 feet tall and the other concrete and 90 feet tall — on the rear of the site. The project would also alter the rear facade and remove a parapet from the east end of the building.
The owner, identified only as 85 Jane Realty LLC, which traces back to Triad Professional Services, registered in Georgia, acquired the property for $20 million in 2012.
The C.B. 2 resolution says the two towers,
“would impose a stark self-referenced intrusion on the intimate streetscape of this low-rise block… .” Especially disturbing, the resolution says, is the use of translucent glass in “the library tower, asserting a monolithic glow-in-the-dark presence on a quiet Village street.”
The 40-foot street wall and the removal of the parapet would, “shift the architectural tone away from the Greenwich Village Historic District and suggests a contemporary take on a medieval fortress surrounding an ivory tower,” the resolution adds.
The community board recommended that the Landmarks Commission deny permission for the proposed towers, the raising of the street wall to 40 feet and the alteration of the rear facade. But the board recommended that the commission approve the restoration of the front facade.
The existing two-story building at 85-87 Jane St. dates from 1892, when its original use was for a stable. It remained a stable at least until 1915. In 1923 it was converted to a garage, and later an ice-cream factory. By that time, the single-story 89 Jane St. was built as a garage.
At a C.B. 2 Landmarks Committee hearing on May 12, about 100 neighbors showed up to oppose the project at 85-89 Jane St., including members of the Jane St. Block Association, the Greenwich Village Community Task Force and Preserve Jane St.
Andrew Berman, executive director of the Greenwich Village Society for Historic Preservation, presented the society’s testimony on the project.
Berman said the society appreciated the keeping of much of the facade of the existing building, but had serious concerns with the two tall towers proposed for the northwest corner of the site.
“The towers will overwhelm this and other buildings and be highly visible, not just on this block but from blocks away,” Berman said.
At 11 Jane St., which is scheduled for a June 7 hearing by the Landmarks Commission, the owner, Minskoff Equities, wants to demolish the existing two-story parking garage and replace it with a new apartment building nearly 95 feet tall with at least six condo units.
Minskoff acquired the property in 2014 for $26 million, according to a real estate Web site. The previous owner had proposed replacing the garage with a six-story building with 41 apartments, but the city Department of Buildings did not approve the plan.
The proposed new building at 11 Jane St., which is located midblock, is grossly out of scale at 95 feet high with a 100-foot-long street frontage, according to the C.B. 2 resolution, and “would profoundly and irrevocably alter the character of the block,” the resolution says.
The structure that it is proposed to replace is described in the resolution as “a handsome building” and an archetype of early commercial garages in the neighborhood, several of which have been adapted to new uses.
At a C.B. 2 Landmarks Committee hearing on May 16 — the board has two such committee meetings per month — more than 110 neighbors arrived to oppose the 11 Jane St. design, and petitions with another 100 signatures were submitted. In addition, more than 25 residents of Jane St. charged that the proposal showed a “flagrant disrespect for the character of Jane St.”
Sarah Bean Apmann, director of research and preservation of G.V.S.H.P., delivered the society’s testimony on the 11 Jane St. project.
The society acknowledged that while the Landmarks Commission would not save the garage structure, the new building should be reduced in scale. The ongoing replacement of low-scale buildings with much larger ones is changing the character of the West Village, G.V.S.H.P. stressed.
“If buildings such as these are to be replaced, their replacements must, as much as possible, respect the scale, character and variety of the area and not skew it so uniformly in the direction of larger buildings and new designs,” G.V.S.H.P. said.

















