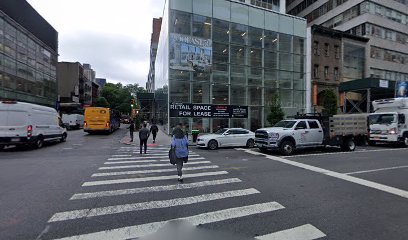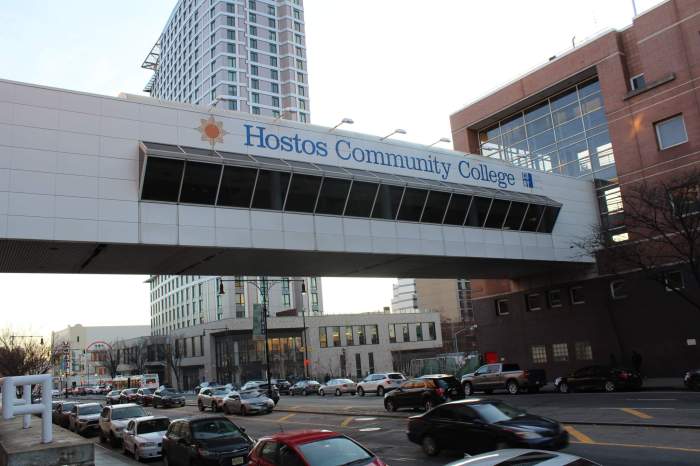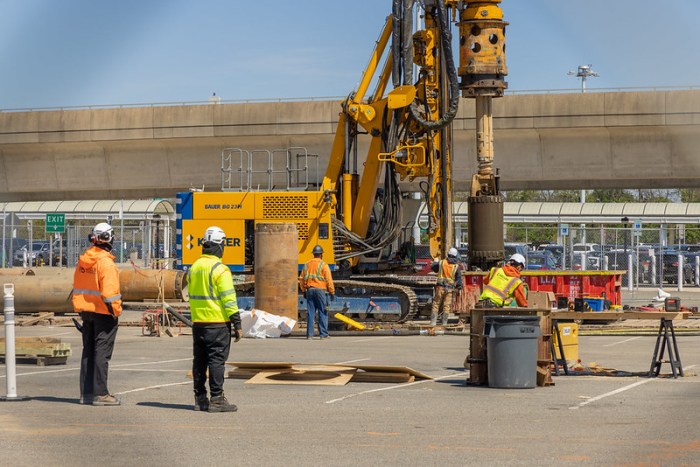
BY COLIN MIXSON | Opponents of a plan to boost building heights on an iconic Meatpacking District street are adamant that the city’s Landmarks Preservation Commission abide by its own words. Earlier this month, they sent the L.P.C. a letter to that effect after the commission told developers planning to alter or raze a block of buildings along Gansevoort St. that they need to lop some height off the top of the project during a Feb. 9 hearing.
“We are still adamantly against this development…but we want to make sure that the L.P.C. is at least as good as its word,” said Elaine Young, a founding member of Save Gansevoort, a community group organized to oppose the project.
From the start, neighborhood opponents and preservationists have been intent on preserving the low-rise, market-style structures that characterize the south side of Gansevoort St. between Washington and Greenwich Sts., and which are protected under the city’s landmarks rules as part of their inclusion in the Gansevoort Market Historic District.
Prior to last month’s L.P.C. hearing on the project — dubbed “Gansevoort Row” — developers Aurora Capital Associates and William Gottlieb Real Estate had floated a design for a three-story addition atop the existing two-story structure at 60-68 Gansevoort St., plus a plan to demolish the one-story building at 70-74 Gansevoort and replace it with a six-story loft-style building, with an additional two-story pseudo-“water tank” setback addition on top.
Save Gansevoort members were initially optimistic that the landmarks commission would hold the developers to the blocks’ existing one- and two-story-style standard. But they were horrified by the results of the L.P.C. hearing on Feb. 9, when commissioners told Aurora and Gottlieb representatives that select buildings along Gansevoort St. could be redeveloped in the style of tenements and lofts that hadn’t existed since the late 1930s — 80 years before the area was landmarked.
In opponents’ eyes, the developers had opportunistically plumbed history for a time when larger, more profitable structures were commonplace, and the L.P.C. had granted them its blessing.
“I think it’s an arbitrary argument, which they’re cherry-picking to justify the complete destruction of the block,” Young said. “They could have just as well mentioned the area’s history as an Indian village. It’s an argument that completely cuts across all that’s been accomplished in the neighborhood, purely for their own benefit,” she complained of the developers.
During last month’s meeting, however, L.P.C. Chairperson Meenakshi Srinivasan cited the historic district’s designation report — a 2003 document that outlines the area’s historical significance and serves as the basis for decisions regarding future alterations — in justifying the commission’s position to consider allowing new tenement and loft-style structures.
“I do note that there’s some things that are very clear,” Srinivasan stated at the meeting. “[The designation report] does talk about four different periods, and I don’t think it weighs that any one period of significance is greater than the other.”
However, a silver lining, as far as the plan’s foes are concerned, came when the commission informed the developers that their additions should adhere to the district’s historic tenement and loft building styles and heights. Specifically, they said, any new building replacing 60-68 Gansevoort St. should not be taller than the historic tenement buildings formerly on the site that it is intended to replace.
Save Gansevoort, with the assistance of the Greenwich Village Society for Historic Preservation, subsequently found that the previous building heights for 60 and 64 Gansevoort St., as well as 70 Gansevoort St. — where the biggest new building is planned — were all capped at around 50 feet, cornices included.
The developers’ plans, though, as previously presented, called for the proposed new building at 70-74 Gansevoort St. to have an 83-foot-tall street wall, with a two-story setback rising to 112 feet high, and for the buildings at 60-68 Gansevoort St., after the addition of three new stories, to be 68 feet tall, with a setback that would rise to 83 feet tall.
However, the L.P.C. commissioners said 70 Gansevoort St. — despite its documented history of actually having once been a residential tenement — should instead now be considered a “loft-style” building and its height governed by other loft buildings within the historic district. In turn, the community opponents’ research found that there are seven such loft-style buildings in the area, ranging in height from 38 feet to 74 feet, with their average height around 55 feet.
In addition, Srinivasan said that the commissioners’ consensus was that 50 Gansevoort St. — where the developers want to replace a two-story building with a four-story one — should not be taller than two stories.
G.V.S.H.P. Executive Director Andrew Berman also wrote a letter to Srinivasan last month, making the same arguments as Save Gansevoort.
“We still maintain that the loss of the one-to-two-story market buildings on this street is a loss to the district,” Berman wrote. “However, if these alterations are permitted, we urge that the commission ensure that the massing of the additions be guided by historic precedent.”
Now, the ball is in the developers’ court to revise their initial plans, and come back to the commission with something more to the agency’s liking.
For their part, the developers say the area’s historic appeal stretches back far into the past, and they’re excited at the prospect of reviving a “lost era” in the city’s architecture.
“This project is an opportunity to tell the complete story of this neighborhood’s evolution over the past 130 years,” said Jared Epstein, vice president and principal at Aurora Capital Associates. “We are proud to have put forth a plan that will connect New Yorkers to these great, lost periods in the history of the Meatpacking District.”

















