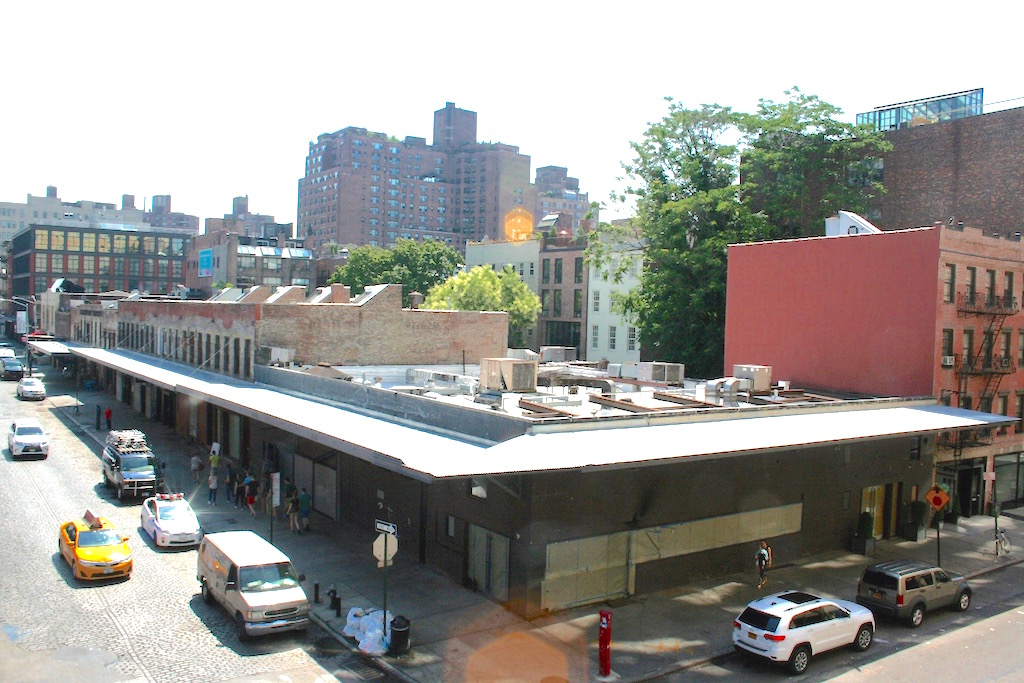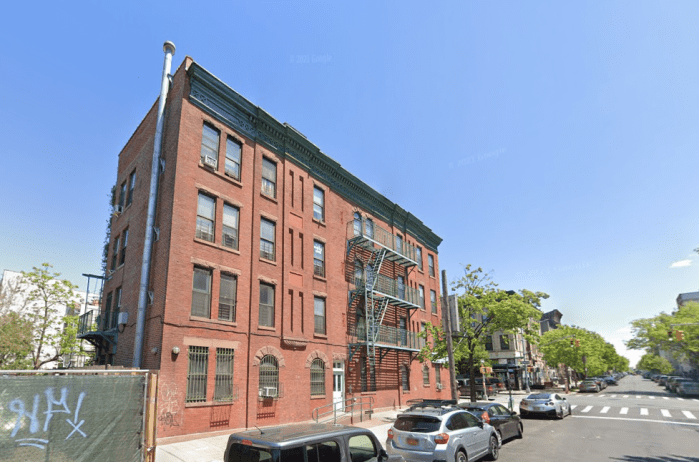BY MICHELE HERMAN | Fun Village history fact: Some of the prototypical two-story buildings in the Gansevoort Market are actually tenements that had their top floors knocked off during the Depression.
According to the 2003 Gansevoort Market Historic District Designation Report, landlords couldn’t rent the apartments. So, facing foreclosure, they lopped them off, leaving the street-level space for refrigerated meat or produce and the second story for office space.
This fact was fun for me when I learned it last fall at the Community Board 2 presentation by the developers who have aim to upzone the entire south side of Gansevoort St. between Ninth Ave. and Washington St. But I’ll bet it was even more fun for them when they first realized they could use this obscure history to justify tearing down some of those surviving structures — in the heart of the landmarked historic district — and replacing them with tenement-height structures, albeit ones that will be the opposite of tenements in every other conceivable way.

Another piece of information from that report, less fun but I would think more salient for Landmarks (italics mine): “The first of the two-story, purpose-built market buildings in the district were erected in 1880. These…structures typified the low-rise market buildings constructed in the district over the next 90 years: produce (or, later, meat) handling on the ground story, shielded by a metal canopy over the sidewalk, and offices on the second story.”
This is surely the only instance in the history of modern Manhattan where landlords voluntarily reduced their rentable space. It has the Landmarks commissioners a little confused. The question the commissioners are ostensibly asking is which of the Gansevoort Market’s many historical periods is most worth preserving? The question they are really asking, though, is which historical period should we grant the developers the right to evoke as they try to maximize their considerable investment?
As my husband has said, as long as we’re talking about picking and choosing elements from the past to justify development, why not bring back the Ninth Avenue El? We certainly could use a transit line in the neighborhood.
At the presentation, I snap to attention when the developers describe Washington St. as an avenue. True, it runs north-south. But I live steps from it, and I’m sorry, but it’s a street, a narrow one with almost no traffic lights. For the most part, low-rise buildings line it. They call it an avenue because everyone knows that buildings are allowed to — are even SUPPOSED to — get taller when they approach avenues.
The building on the corner of Gansevoort and Washington Sts. that the developers want to tear down is one story tall. It’s the gateway to the district, bringing light into it. It’s pictured on the cover of the Gansevoort Market Historic District Designation Report. It’s the iconic meat-market view out the eastern windows of the Whitney. The proposed replacement is six stories high with a penthouse on top. The developers make it sound almost balletic, the way their reimagined block would begin low at the east end and gracefully rise to meet the level of the West Coast apartment building, the former Manhattan Refrigerating Company complex, on the far side of Washington St., the tallest building in the entire district.
I jot down some of the developers’ phrases: There is “a robust dialogue” between the old and new that characterizes the district. The way “it has been curated” is much admired…evoking past “typology.” I make a mental note to tell my son, who is enrolled in a graduate architecture/urban planning master’s program: “I don’t care if all your professors and all your peers talk like this, please don’t do it.” Later I look up the word “typology.” As I suspected, it doesn’t mean “building styles.” It means “the study of types, symbols or symbolism.”
Another phrase keeps popping out the developers’ and commissioners’ mouths: “no-style style.” That is, a building facade that has either lost its original style and been replaced with something uncategorizable, or still has an original facade that doesn’t fit into any known historical period. “No-style style” means there is wiggle room for demolition.
I imagine how I might react if my life had traveled a different trajectory — one I can easily imagine it having traveled. Let’s say that instead of living a couple of blocks south of far W. 14th St., I live a couple of blocks north, in the low-income public housing developments. Would I be laughing or crying at what I am witnessing? — a bunch of adults earnestly debating whether the developers should make an architectural distinction to evoke the old two-story roofline they’re about to destroy, on the facade of the new five-story structure they’re asking for permission to build, to allow for the historical memory of passersby to “read” both time periods. No wonder, I think, Bernie Sanders is surging in New Hampshire.
The commissioners are a little flummoxed being asked to weigh in on an entire block front at once. They’re used to deciding whether a single structure fits with a given area’s mishmash of styles, sizes and vintages. Now they have to rule on a single architect’s “curation” of a block front, one that’s attempting to manufacture, all at once, the charm and variety that result from time and many overlapping players and uses. Not to mention that what the developers are really trying to do is maximize the return on their considerable investment.
The head of the commission, who speaks somewhat preemptively, makes clear from the start that there will be a compromise.
“I don’t think one period of history is more important than the others,” she says. “I think the applicant’s approach is sound and consistent with the street typology,” she adds. “The district is very dynamic with lots of adaptive reuse.”
I keep repeating the name of the commission to myself: “Landmarks Preservation.” Doesn’t that mean preserving landmarks? Once you designate a historic district, doesn’t that mean you have already decided that existing streetscape has historical significance and should be preserved?
I remember back in the fall when I attended a presentation of this project at Community Board 2, how one of the architects grew dewy-eyed talking about how the penthouses in their plan evoke the city’s great, beautiful water towers. All except the part that they were small, necessary and full of water and these will be big and house a couple of rich people. The commissioners, I am happy to report, are unanimous: The penthouses have to go.
I’m reminded of a cartoon in my dentist’s office that showed a patient in the chair with her mouth stuffed full of gauze and equipment. The dentist says, “Can you open your mouth a little wider, Mrs. Smith? I just want to see if I can stuff this tennis ball in.” The penthouses were clearly the developer’s tennis balls.

















