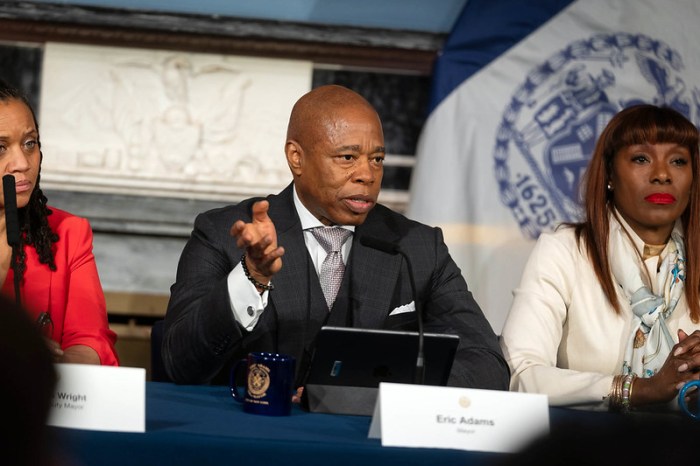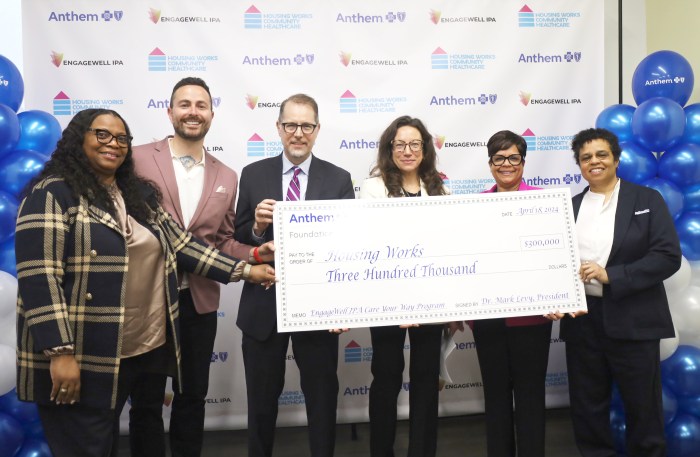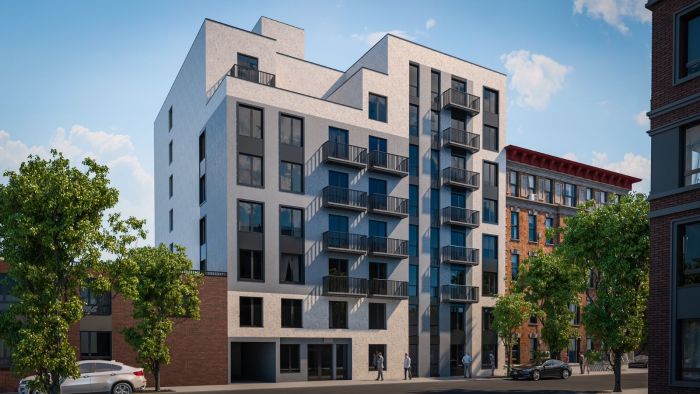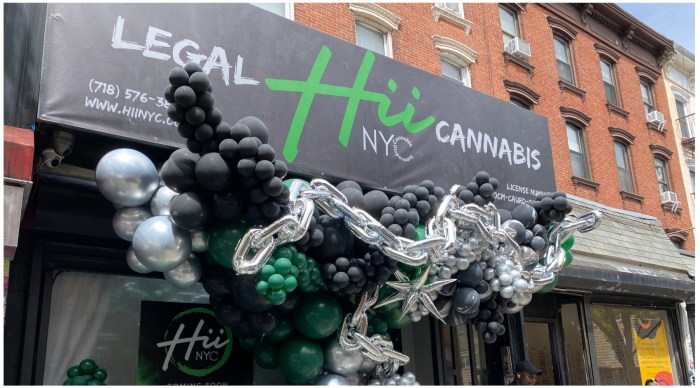
Frank Ruchala, left, and Erik Botsford, from the Department of City Planning, laid out the details of two sweeping new initiatives.
BY YANNIC RACK | The Department of City Planning is moving forward with plans to both launch a new mandatory affordable housing program and modify the regulations in contextually zoned districts.
Both initiatives are part of Mayor Bill de Blasio’s ambitious 10-year plan for affordable housing.
To lay out the details of the two separate programs — Mandatory Inclusionary Housing and Zoning for Quality and Affordability — City Planning officials recently sat down with the editorial staff of NYC Community Media, including The Villager and East Villager and its sister newspapers.
The new mandatory inclusionary housing program would build on the city’s current voluntary program and help achieve the mayor’s goal of creating or preserving 200,000 units of affordable housing in the city.
“This program would be, at this point, the most rigorous proposed program of any city in the U.S. It’s a big deal,” said Frank Ruchala, City Planning’s deputy director for zoning, who presented the plans together with Erik Botsford, the deputy director of the department’s Manhattan office.
Under the plans, any future zoning actions — from sweeping rezonings, like the one planned in East New York, to small changes of use, as long as they add new floor area — would require that a site provide a fixed amount of affordable housing.
Today there is already a voluntary program — which will stay intact — that, in certain designated areas, awards developers with a higher floor area ratio, or F.A.R., if they set aside a percentage of the building for affordable housing.
Developers would have three different options under the initiative. The first would be to set aside 25 percent of residential floor area for residents earning, on average, 60 percent of the area median income (A.M.I.).
The second would require allocating 30 percent of the space for residents averaging 80 percent of A.M.I.
“The options are meant to try and reflect various economic conditions that exist in the city, and also give a little bit of optionality for communities as they’re looking at their neighborhoods,” Ruchala said.
A third option targeting moderate- or middle-income families would require 30 percent of the floor area to be set aside for residents making 120 percent of A.M.I. on average. This so-called “workforce option,” however, is not available in Manhattan Community Boards 1 through 8, which includes all of Manhattan from the Battery to the Upper West and East Sides.
The unavailability of option three has not gone unnoticed at the community board level.
According to Ruchala, this option is not planned for Boards 1 to 8 because those areas recently received changes to the 421-a tax program, which make most newly constructed housing eligible for a 10-to-15-year exemption from property taxes by providing affordable housing. However, whereas the affordable housing under the new mandatory program would be permanent, the 421-a units are not affordable in perpetuity.
“I think it’s important to emphasize that the first and second options do allow for the provision of moderate-income housing at higher-income levels,” Botsford said.
“There is a clear recognition that this program is far more robust than the current voluntary program,” Ruchala said. “It’s far more robust than anywhere else in the country.”
The second new initiative, Zoning for Quality and Affordability, has been tweaked slightly since it set off a firestorm of protest when it was first introduced last spring.
According to the planners, the rezoning would make it easier for builders in contextually zoned areas to fit affordable senior housing and care facilities into new construction projects.
“The zoning for these hasn’t changed in 30 or 40 years and they really don’t match how providers or seniors are looking to live today,” Ruchala said. Basically, whereas ceiling heights were typically 8 feet in the 1980s, developers today want 10 feet, he said.
Under the current zoning, ground-floor ceiling heights are also too low for retailers’ tastes, plus ground-floor windows are located at eye level with passing pedestrians, they said.
“We see people who don’t use the voluntary program, simply because they don’t have the space to fit that floor area,” Ruchala said. “Or they try to fit it and kind of cram it into that building envelope that they have, and the building is basically a box.
“If they get a higher F.A.R. for affordable housing, they should also get a building envelope to fit that F.A.R.,” he said.
Regarding the proposal to allow for an additional 5 feet in building height to accommodate ground-floor retail, Ruchala emphasized that this could not be used to build “a penthouse up in the sky.”
“The idea is that if you don’t use it on the ground floor, you don’t get the additional height,” he said. This specific modification is a change to the original plan introduced last spring.
As part of the public review process, both programs are currently being presented to community boards around the city. Then, at November’s end, the proposals will move to the planning commission and then on to the City Council, which will likely vote on them by early spring.
Community board members, preservationists and residents worry that the rezoning will lead to higher buildings in their neighborhoods. C.B. 2, for one, has said, while the “one size fits all” rezoning may be welcomed in other neighborhoods, it’s a bad fit for the historic, low-scale Greenwich Village-based district.
Nevertheless, Ruchala is positive that the Council will approve both proposals.

















