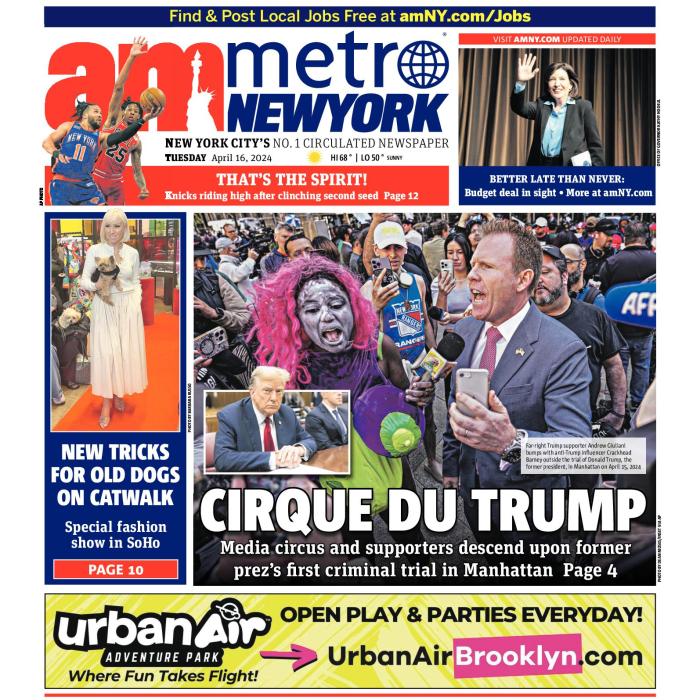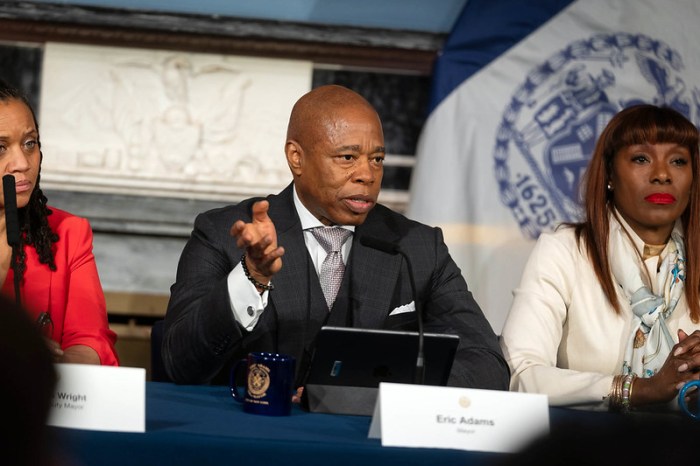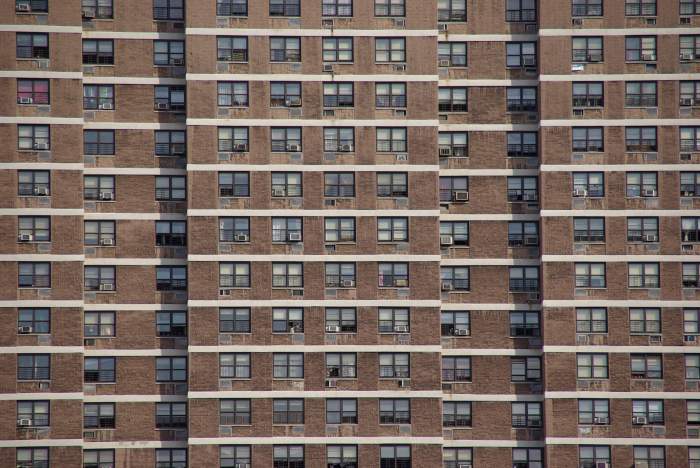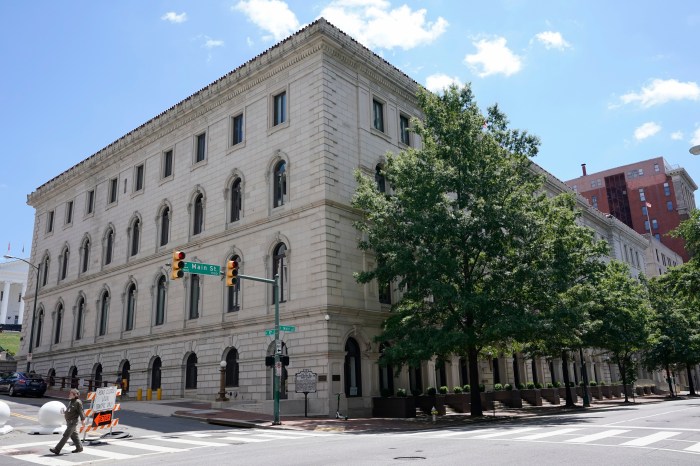
BY LINCOLN ANDERSON | In what Mayor Bill de Blasio and City Councilmember Corey Johnson are calling a win-win for both Pier 40 and affordable housing for Lower West Side working families and seniors, on Wednesday, the de Blasio administration, Johnson and the Hudson River Park Trust announced a new plan for a major development project on the St. John’s Center site.
The developer is St. John’s Partners, which includes the building’s owners, Atlas Capital Group, LLC, and Westbrook Partners.
According to a spokesperson, under the scheme, the developer would purchase 200,000 square feet of unused development rights from Pier 40 for a new mixed-use project on the east side of the West Side Highway, on the St. John’s site, which stretches between Washington and West Sts. from Clarkson St. to Charlton St.
The developer would pay $100 million for those development rights. In turn, under a 2013 amendment to the Hudson River Park Act that allowed the park to sell its unused development rights, that cash would be funneled back into Pier 40 to repair the aged pier’s severely corroded metal support piles.
A recent report by the engineering firm The Halcrow Group revealed that 57 percent of Pier 40’s 3,500 steel pilings are suffering severe deterioration, up from 38 percent five years ago.
Due to the pier’s poor condition, the Trust in recent years has had to shut down sections of it for safety reasons, then spend millions of dollars to repair its rotting roof.
Saving Pier 40, which local families and youth leagues have come to cherish as the neighborhood’s irreplaceable “sports pier,” has been a top community priority for years.
Yet, plans to save the 15-acre pier by means of a development project on the actual pier itself have repeatedly sunk, one after the other over the past 15 years, from the world’s largest oceanarium, to a waterborne FedEx delivery depot, to a “Vegas on the Hudson” featuring Cirque du Soleil, and more recently the local youth leagues’ pitch for two luxury residential towers to be built in front of the pier.
Under the new plan, the St. John’s Center — the onetime terminal of the High Line elevated railway — would be razed and replaced with five buildings. Four of these would be residential and one commercial, possibly a hotel.
The tallest building would rise 430 feet, sporting 34 floors, and the smallest 240 feet, with 21 floors.
The total project’s size would be 1.7 million square feet, with 1.3 million of that residential, and 400,000 square feet commercial.
Harkening back to the site’s former use as an elevated freight-rail hub, the bridge-like part of the St. John’s Center that now spans W. Houston St. would be replaced with a facsimile of the High Line, with a park on top of it, similar to the High Line park that stretches north of Gansevoort St. This park would amount to 14,000 square feet of new publicly accessible open space.

Of the St. John’s Center project’s estimated 1,586 residential units, 476 would be permanently affordable. Of that amount, 175 would be for low-income seniors; the rest would be for low- and moderate-income families.
Affordable apartments would be allotted by a lottery — with preference given to Community Board 2 residents — to be run by the Department of Housing Preservation and Development.
Although 30 percent of the project’s total residential units would be affordable, apparently due to some differences in unit sizes, only 25 percent of the total residential F.A.R. (floor area ratio) would be affordable. Some of the affordable units would have river views, the spokesperson said.
The current St. John’s Center building would be demolished and the new project built in three phases. There is still a tenant, Bloomberg, in one section of the building, and that would be the last to be razed.
The “north site” would have two new residential buildings, one of which would be all market rate and the other dedicated to affordable housing for seniors.
The plan for the “center site” calls for two residential buildings, one of which would be market rate, the other mixed market rate and affordable; according to the spokesperson, the affordable units would be “evenly distributed” throughout the building and there would be shared entrances and amenities.
“There will not be a ‘poor door,’ ” the spokesperson stated.
The “south site” building would be commercial, possibly a hotel or even offices.
The project will be designed by world-renowned architectural firm COOKFOX. In the wake of Superstorm Sandy, it will be built for “extreme weather and resiliency, with state-of-the-art flood mitigation,” the spokesperson said.
Although some local residents, in the past, have expressed a strong desire for a hospital and / or public school at the St. John’s site, those are not envisioned.
“There are currently no plans to put a hospital or healthcare facility there,” the spokesperson said.
In terms of retail uses, the spokesperson said there would be retail frontage on Washington, West, W. Houston and Clarkson Sts.
“The goal is to have retail that the residents and the larger community as a whole want,” he said. “Likely, there would be a food store.”
The spokesperson added that there could be the possibility of a big-box store, to be mostly located underground, but that this would be up for review.
“There are limitations of doing big-box retail under the current zoning,” he said.
The developers hope to break ground in 2017. Each of the project’s three phases is expected to take two to three years, meaning all of the construction could take from six to nine years to complete.
The St. John’s site needs to be rezoned to allow residential use and to create a special district to receive the park development rights. This is what’s called the “scoping” period, during which an environmental review is done, which will analyze the project for its potential impacts on the surrounding community.
City Planning and St. John’s Partners have already started the environmental review process.
After the rezoning, the project would go through the city’s ULURP (Uniform Land Use Review Procedure), which typically takes six to nine months. This would include review by Community Board 2, the Manhattan borough president and the Department of City Planning, before a vote by the City Council and, finally, the mayor’s approval.
After the ULURP is done, the Park Trust’s board of directors would have to approve the sale of the development rights after an independent appraisal process. Under the current plan, the rights are being valued at $500 per square foot.
According to Johnson, the ULURP won’t start till February or March 2016.
In a statement, Mayor de Blasio said, “This is a tremendous opportunity to save Pier 40 and to build the permanently affordable housing this community so badly needs. Councilmember Johnson’s leadership has helped maximize the amount of permanently affordable housing created by this rare opportunity. It’s a win-win, and we look forward to working with everyone in the neighborhood through the process ahead.”
Johnson said, “At long last, we have a great plan that would address the urgent situation at Pier 40 and give this community treasure back to local families while fulfilling the city’s mission to create new permanent affordable housing units. I am pleased this project will go through a process where New Yorkers will have their voices heard to ensure a win-win for community residents, parkgoers and New Yorkers facing a housing crisis.”
Johnson told The Villager he is looking forward to working with Manhattan Borough President Gale Brewer and local state legislators on the project, including state Senators Brad Hoylman and Daniel Squadron, and especially Assemblymember Deborah Glick. Glick did not return a call for comment by press time.
Johnson added that the affordable senior building would feature “wraparound” support services.
“All of these previous iterations weren’t a good fit for the community,” he said of earlier Pier 40 plans, calling this one a “win-win for both sides of the highway.
“I’m pushing for an affordable grocery store,” Johnson said, adding, “I do not want a big-box store as part of the project.”
Said Madelyn Wils, the Trust’s president and C.E.O., “The Department of City Planning’s proposed Hudson River Park Special District will allow us to raise the funding needed to repair the piles at Pier 40 and keep this vital resource open for the community. This is a rare opportunity that we cannot miss. We look forward to working with the de Blasio administration, local elected officials and the community to secure the funding we need to move ahead with these critical repairs.”
Tobi Bergman, chairperson of C.B. 2, said, “I want to thank Councilmember Corey Johnson for his leadership on behalf of the community. At long last we have a real opportunity to save the extraordinary park resource at Pier 40. At the same time and of equal importance, we finally have a project in our district that will help sustain the diversity that is integral to the social fabric of our community and our city.”
Paul Kazilionis, C.E.O. of Westbrook Partners, said, “We couldn’t be happier to be working with our partners in government and in the community to help get Pier 40 repaired quickly and provide much-needed affordable housing for seniors and families. We look forward to a public and transparent review process that will show we have created a plan that will transform the St. John’s Center — a building long considered an obstacle to the waterfront — from a barricade into a gateway.”
However, Andrew Berman, director of the Greenwich Village Society for Historic Preservation, slammed the plan and its high-rise “wall of towers.”
“It’s deeply concerning that the extremely controversial process of selling air rights from the Hudson River Park to increase development in our neighborhood is moving forward, while alternatives for funding the park which community groups have suggested have been ignored,” he said.
“At the same time, the city has also turned a deaf ear to rezoning proposals in our neighborhood which would preserve the existing built environment while allowing opportunities for the creation of affordable housing, such as in the South Village and the University Place / Broadway corridors,” Berman said. “It’s difficult to understand why the city has refused to listen to pleas from this community to protect these areas from out-of-scale development and preserve the character of the neighborhood while allowing for the creation of affordable housing and generating income for the park, and has instead focused solely on plans like this, which would increase such development, in this case with a wall of towers along the waterfront.”
Correction: An earlier version of this article stated the St. John’s Partners project would include a total of 500 affordable units, with 200 of those designated for seniors. The correct numbers are 476 and 175, respectively. As correctly stated in the earlier version of the article, the number of affordable units would be 30 percent of the project’s total residential units.
















