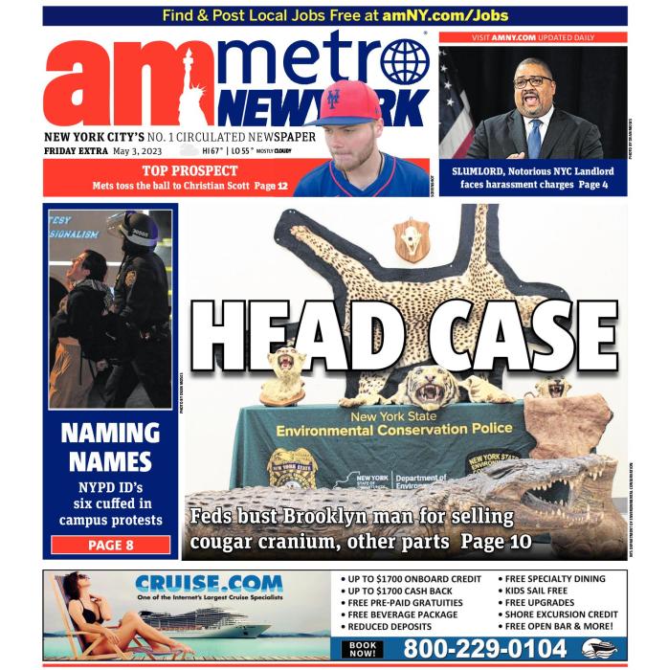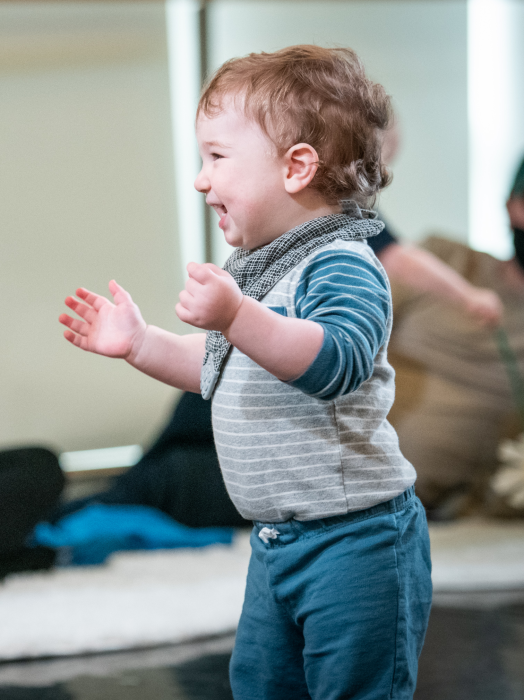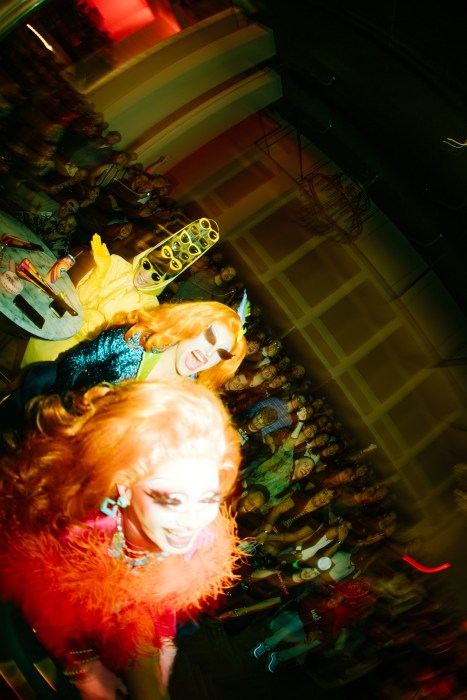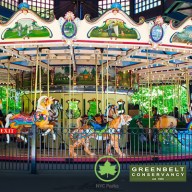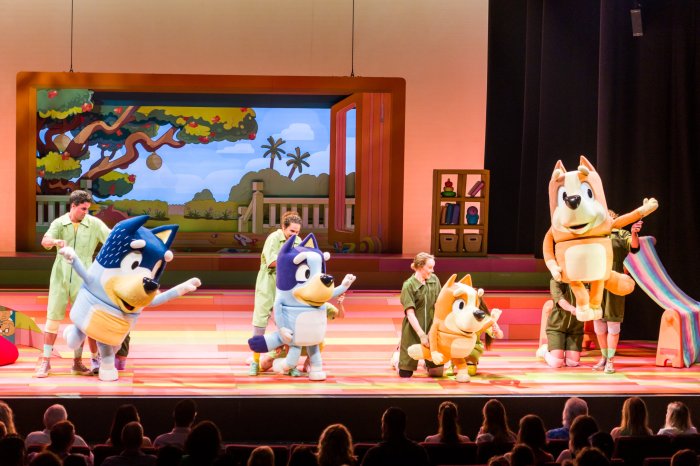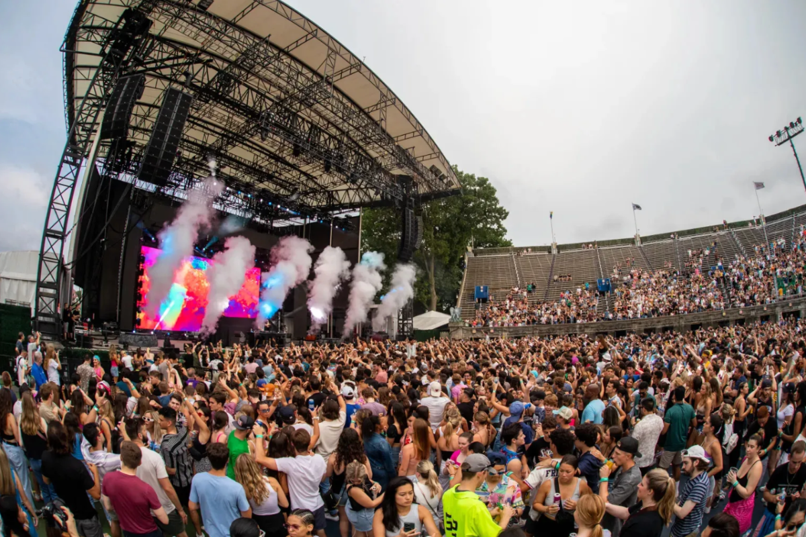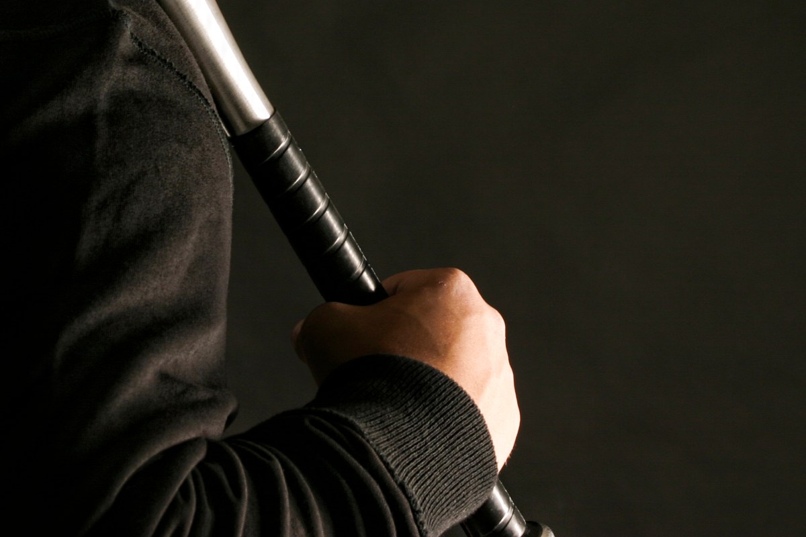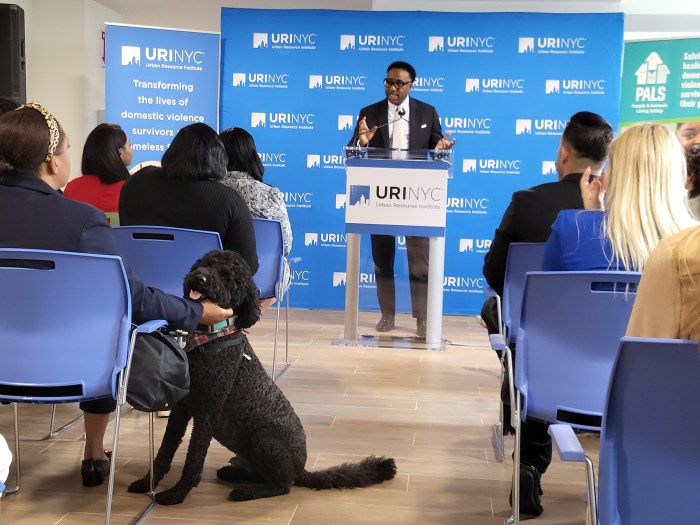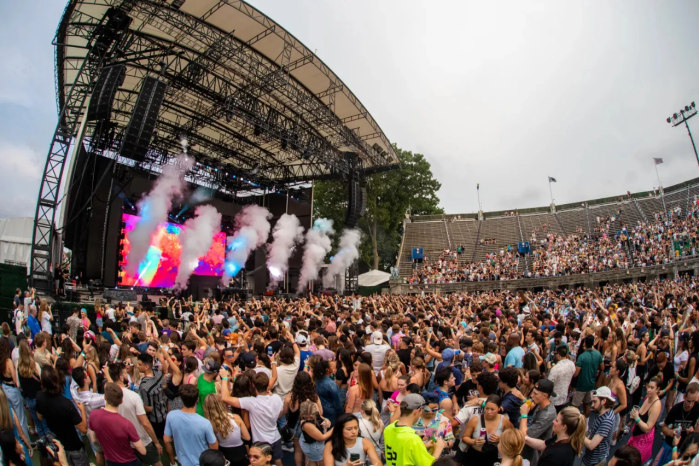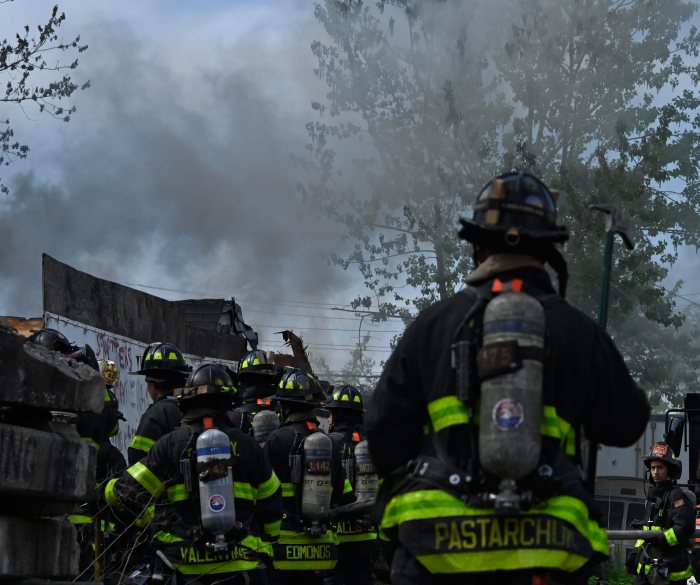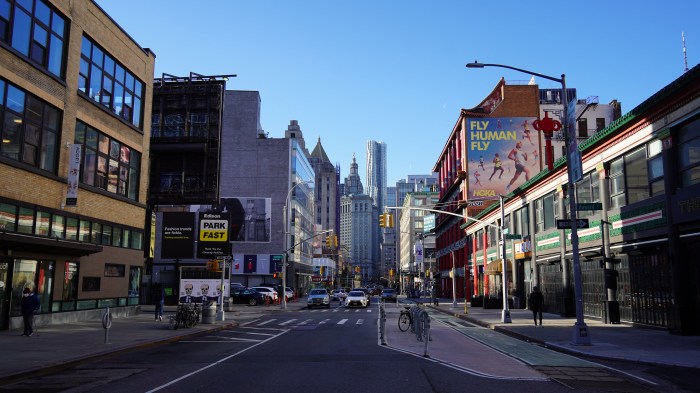
BY LINCOLN ANDERSON | In the single largest gift to a public park in New York history — and the second largest in U.S. history — Barry Diller and Diane von Furstenberg have pledged $113 million to build a signature “island” off of W. 13th St. in what is being billed as a future “world-class public park and performance space.”
The new 2.7-acre Hudson River Park pier — to be called Pier55 — will feature three “peaks,” one of which will rise 71 feet, and three performance spaces, including a 750-seat amphitheater overlooking the river.
The design also calls for grass lawns and large trees, with hardscape and paths mixed in between the greenery.
Under a lease, a nonprofit, Pier55, Inc., or P55, to be chaired by Diller, will fund the new pier’s programming, operations and day-to-day maintenance for 20 years, with an option to extend this another 10 years, bringing Diller and von Furstenberg’s total commitment to hundreds of millions of dollars. They’ve also promised to pay for any project cost overages that may occur.
The funds will come from their Diller-von Furstenberg Family Foundation.
The new pier’s performances will be coordinated by an equally high-powered team, including Scott Rudin, producer of “The Social Network,” who will co-chair the nonprofit; George Wolfe, producer of the Public Theater; director Stephen Daldry; and Kate Horton, a top executive at the National Theatre of London and before that at the Royal Court.

While the majority — 51 percent — of the pier’s performances will be free or low cost, the rest will be a higher ticket — how expensive wasn’t immediately clear. All the money generated from the performances will go back into the pier for its maintenance and programming, including commissioning the artists.
The pier’s hours will be the same as the rest of the park — 6 a.m. to 1 a.m. The nonprofit, according to a press release, “is committed to providing maximum public access, including during most performances.”

Mayor de Blasio and Governor Cuomo have given their blessings to the big-pocket project, for which the city will contribute $17 million. The state, meanwhile, is earmarking $18 million to widen the park esplanade from Gansevoort Peninsula to 14th St. to improve access around the pier.
Both top pols effusively praised the plan, as well as Diller and von Furstenberg for their generosity.

“New York City’s waterfront provides tremendous opportunities for everything from tourism to outdoor recreation,” Cuomo said. “Pier55 is the perfect example of how we can tap into that resource.”
Said de Blasio, “Hudson River Park has become a destination for millions of New Yorkers from across all five boroughs. The revitalization and transformation of this pier into a vibrant arts and community space will bring new energy and new visitors to our waterfront.”
Von Furstenberg said the unique project’s moment has arrived.
“New York has always reminded me of Venice, so I am happy the time has come to properly honor its waterways,” she said. “What better than a park on the city’s western bank to rest, watch a sunset or a performance?”
Diller said the process of conceiving and working on the design and programming with a team has been “exciting.”
“From the early stages of the project, I asked Scott Rudin to join me in conceptualizing all aspects of the project,” Diller said. “We decided early on that the programming for the park — and the design of the park itself —should be ambitious in every way. We felt we should primarily commission work from artists of every variety — from world-renowned to local New York City talent.”
It’s projected that work on the esplanade widening could start as soon as next spring, while pier construction could commence by 2016, with the pier opening by 2018 or ’19.
The project — since it’s in the water — will first need approvals, however, from the state Department of Environmental Conservation and the federal Army Corps of Engineers.
In addition, as part of a 60-day public review and comment period, required under the Hudson River Park Act, a public hearing on the pier plan will be held on Wed., Dec. 17, from 5:30 p.m. to 8 p.m., at the Eisner and Lubin Auditorium, in New York University’s Kimmel Center, 60 Washington Square South, fourth floor. Photo ID is required to enter the building.

In accordance with the park act, the legally required documents are posted on the Trust’s Web site, www.hudsonriverpark.org — including an environmental assessment statement (E.A.S.) and the Pier55 lease terms.
During this two-month period, written comments from the public will also be accepted through Jan. 16, 2015. Comments can be sent by regular mail to William Heinzen, Esq., Hudson River Park Trust, Pier 40, second floor, 353 West St., New York, N.Y. 10014 or by e-mail to Pier54comments@hrpt.ny.gov .
The project will also be presented next month at a public meeting at Community Board 2.
“Whenever we add new parkland where none previously existed, it’s a permanent boon for our community,” said David Gruber, C.B. 2 chairperson. “This is now going to go through a public review process so that the community can fully see the whole plan and have input into the project.”
For Diller, a business and media mogul, and von Furstenberg, a famed fashion designer, the pier arts park would be yet another signature Lower West Side project that they are driving. They are already the largest donors to the High Line — one of the city’s top tourist attractions. The sail-like headquarters building for Diller’s IAC Internet company, designed by Frank Gehry, at W. 18th St. and 11th Ave., was completed in 2007.
In a well-coordinated rollout, the unique pier plan was first announced in major print and TV media on Monday.
The new Hudson River hot spot will be situated 186 feet out in the river, accessible from the mainland by a pair of pathways, 27 feet and 28 feet wide, that will gradually rise up about 9 feet to connect to the structure.
The site will be sandwiched between the current location of Pier 54 to the south and the pile-field remnant of the former Pier 56 to the north — hence, Pier55. Pier 54’s crumbling concrete deck will be removed, leaving another pile field.
The historic Pier 54 was where the Carpathia brought the Titanic’s survivors in 1912.
The pier fields, both of which will remain, not only provide an aesthetically pleasing sight but a habitat where fish and other aquatic wildlife feed.
As opposed to Pier 54, which was originally supported by nearly 3,500 piles, the new Pier55 will be held up by less than 400 piles, which will sport shoulder-like “pods” at their tops to spread the load.
The new pier will be a square, 320 feet by 320 feet. Though, in a twist — literally — the design calls for the square to be rotated to align with the Village’s bordering street grid.
Adding another dimension — literally — the pier’s surface won’t be flat, but have varying heights. The elevation of the Hudson River Park’s mainland portion is 6½ feet above sea level. In the post-Sandy era, it was critical to construct the new Pier55 above the floodplain.
The design calls for the new pier’s elevation to start at 15 feet at its entry points, including the northeast corner. The height will then slope up to 38 feet at the pier’s southeast corner, 41 feet at the northwest corner and a top elevation of 71 feet at its southwest corner.
The pier’s southwest side will thus be lifted up, which, according to the plan, will decrease shading on the water below by 30 percent compared to a regular-style pier of equal size. More sunlight reaching the river is better for the marine ecosystem, including migrating sturgeon and sea turtles, according to the E.A.S.
In 2012, legislation was passed in Albany allowing the Pier 54 footprint to be widened from its current long and narrow shape in order to make it easier and safer for crowds to enter and exit the deck. (This change was part of the same package of legislation that allowed the Hudson River Park Trust to sell the park’s unused development rights up to one block inland from the park.)
Pier 54 previously was a major event space for the park. But several years ago, 100 feet at the aging 875-foot-long pier’s western end suddenly collapsed, and more parts of the pier have since been closed off for safety. As a result, rock concerts, summer movies and the Gay Pride Pier Dance, among others, have been shifted to other piers in the park. The Trust says it does not have the money to repair Pier 54 by itself.
Hudson River Park is supposed to be financially self-sustaining. But with government funding drying up, and 30 percent of the park still uncompleted, the park’s financial picture had grown bleak in recent years, according to the Trust. Now, with the development-rights legislation and the Diller-von Furstenberg pier project, though, the picture is getting rosier, at least financially speaking.
The Trust is hoping that more “public-private partnerships” like this one will help it complete the park.
While Diller and von Furstenberg’s foundation will fund the maintenance of the Pier55 park, the Trust will pay for the maintenance of the new pier’s superstructure.
By giving such a large gift, the couple clearly had naming rights for the pier, but waived them — only axing the space between “Pier” and “55,” to create Pier55.
Madelyn Wils, the president of the Trust, the 4-mile-long waterfront park’s governing body, and Horton presented the Pier55 plan to The Villager on Monday morning.
“I think we really felt the pier had to be widened if we wanted to have nice events,” she explained.
As for the new pier’s height, she noted, to put things in perspective, by comparison, the shed of nearby Pier 57, at W. 17th St., is 50 feet tall, and another large structure, the new Whitney Museum, is being completed a couple of blocks to the south on Gansevoort St.
Regarding the planned uses for Pier55, Wils noted that under the Hudson River Park Act of 1998, the park’s founding legislation, part of the park’s mission is cultural and educational, as well as recreational.
The process leading up to the plan’s unveiling started two and a half years ago, when Diana Taylor, the Trust’s board chairperson, reportedly approached Diller about upgrading Pier 54.
As Wils explained it, at first, the Trust felt a wider, upgraded Pier 54 could be built for $70 million. The agency approached Diller and von Furstenberg with a request for $35 million, but the project’s price tag ballooned, and the couple went on to agree to foot the lion’s share of the construction cost.
It was determined that a simple square pier would work the best for flexible open space. An earlier idea for an “amoeba”-like shape was scrapped, Wils said.
A competition between four firms resulted in England’s award-winning Thomas Heatherwick, of Beijing Olympics cauldron fame, being selected for the design. Along with Heatherwick, the Trust, Diller and von Furstenberg continued to work on the design as “a collective,” Wils noted.
The pier “undulates,” she explained of its height changes, noting, “Barry wanted it to be very sweeping.”
Comparing the new plan to the current Pier 54, Wils said, “I think we have taken a very ordinary design that would not have been used very well, and we are creating a beautiful public park that will be used by a lot of people.” Plus, she added, “If we were to rebuild the pier as it is, it would be below the floodplain.”
Asked if the new pier, with its quirky-looking “pod” piles and its rolling hills and ramps — a bit reminiscent of an album cover by Roger Dean for the ’70s prog-rock band Yes — will mesh with the more traditionally rectilinear park, Wils said, “If it did not fit into the gestalt or the mission of the park, we wouldn’t do it.”
The pier’s northern entrance will give onto a large public plaza that could at times have tables and chairs or a farmers market and accommodate performances, she noted.
Events on the new pier won’t be as large as the ones formerly on Pier 54 — which could hold crowds of up to 8,000 — since the usable space will be a bit smaller, Wils said. About 1,000 people will be able to fit on Pier55’s hardscape plaza, while roughly 2,500 will be able to sit on the lawns, and 750 in the amphitheater.
Wils added that the Trust received a federal grant that will allow creation of a new crosswalk across the West Side Highway at W. 13th St., which will improve access to the new pier.
Asked if she anticipated any negative critiques of rotating the pier to align with the street grid, Wils simply called it “a better urban design.”
As for the fairly large-looking trees in the design, she noted that Pier 64, at W. 24th St., also is “heavily treed.” However, she stressed, “This is just a concept plan so far.”
The intent is for the pier to have “four season” plantings resembling those in the park’s Tribeca section, which notably includes tall grasses.
Mathews Nielsen is the plan’s landscape architect.
Since Lower Manhattan has no hills to speak of, it begs the question: Will kids go sledding on the pier’s slopes in the winter? No, Wils said, there will definitely be too many trees to allow sledding or skiing.
Regarding the approval process, Wils said that Monday, in fact, marked the start of the 60-day “public process” that is legally required for any “significant action” affecting the park.
They have already met with local politicians and community board leaders, she noted, calling the reaction they got “very positive.”
“I believe most of the elected officials thought it was a great plan,” she said.
In late January, the Trust’s board of directors will vote on whether to grant a 20-year lease to the Pier55 nonprofit to operate the performances and run the pier.
Asked if the Trust board will vote on the Pier55 design plan itself, however, Wils said it won’t, since the Trust inherently has the right to build the park pier.
“The ‘significant action’ is on the lease, the funding,” Wils explained. “There’s no vote on building a public park.”
As for the performances, Wils and Horton noted that the rest of the pier will be able to be used recreationally while shows are going on in the amphitheater. This wasn’t the case on the long and narrow Pier 54.
“We’re very keen to work with local artists and to work with local talent,” Horton said.
That 51 percent of the performances must be free or low cost is an agreement Diller and von Furstenberg made with the Trust.
The Trust may also do some of its own programming on the pier, Wils noted.
The amphitheater will be used year-round, Horton said, noting it could, for example, host ice-carving art in the winter.
“It should be very beautiful, very inspiring,” Horton said. “The views back to the city will be spectacular.”
Some, including Assemblymember Deborah Glick, however, said — while not wanting to look a gift horse of this magnitude in the mouth — there has been very little transparency about the plan so far.
“We did see some presentation a couple of months ago at the Borough President’s office,” she noted.
But, Glick said, while the Trust got legislation passed last year to change the current pier’s shape — and this does seem to make sense in terms of improving access to the pier — it was never expressly stated back then that this was being sought in connection with the large donation.
That said, Glick added, “The good thing is the park hasn’t had this kind of donor. It’s a very difficult thing not to be happy about. It’s generous. But that doesn’t wipe away clear and full disclosure to the public. While we are glad for the contribution, we want it to be public space. The devils are in the details.”
She noted, though, that “it’s not uncommon” when there is a large donation of this sort — such as to a college or institution — that the donor controls the design process.
“If someone is building a hospital wing, and they say they want gray marble versus white marble, the hospital is happy to do that,” she said. “But this is public space, and that’s different. This was a public pier. They were not particularly open about why they needed to change the pier’s shape. They did not mention the height.
“A large group of people in the Village will say it’s great,” Glick acknowledged of the Pier55 plan. “Others will say it blocks views. When people are making major donations, they don’t want to deal with the messy public process.”
Councilmember Corey Johnson, whose district, like Glick’s, contains the pier site, said, “I think that the Pier55 announcement is incredibly exciting.” But he added, “I’m concerned about there not having been a public process and this has not been presented at community board meetings or other meetings where the public could comment on it. I hope that will happen. I think Pier55 will be incredibly popular and well-received — but process matters.”
However, according the Trust, there a significant differences between the process for Pier55 (the former Pier 54) and, say, Pier 40 and Pier 57. The former, under the Hudson River Park Act, is designated as a park pier while the two latter are designated to include commercial uses as revenue generators for the park. As a result, according to the park act, project plans for the commercial piers must go through the city’s seventh-month-long ULURP (Uniform Land Use Review Procedure), whereas designs for the park piers don’t have to. Also, in the past, when the Trust has sought developers’ proposals for Pier 40, there were competitions involving multiple plans submitted. In the case of Pier55, there was no competition, just one large donor.
Even though two previous such competitions for Pier 40 didn’t actually ever reach the ULURP stage, there was extensive public review of the proposals, by Community Board 2 and the Hudson River Park Advisory Council, among others, before the processes collapsed.
But, again, according to a Trust source, Pier55 is not the same as Pier 40 and those past efforts.
“The starting point here is different,” the source said.
