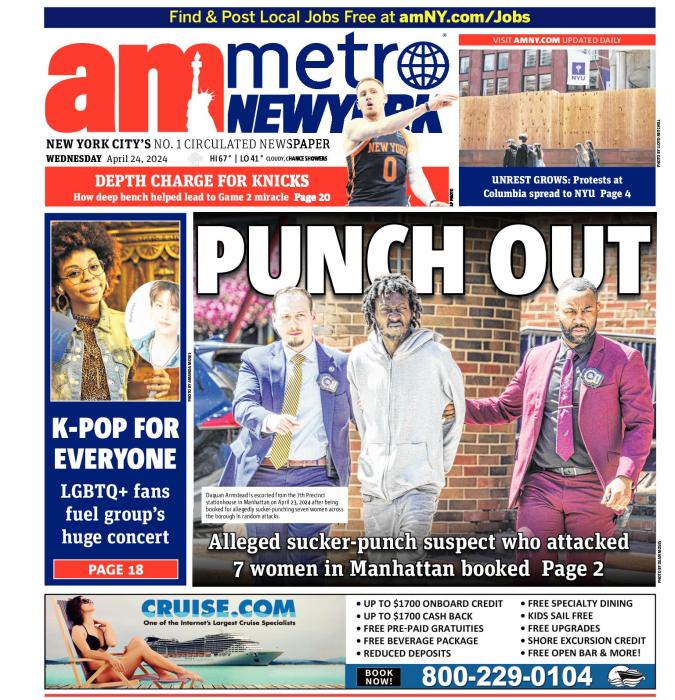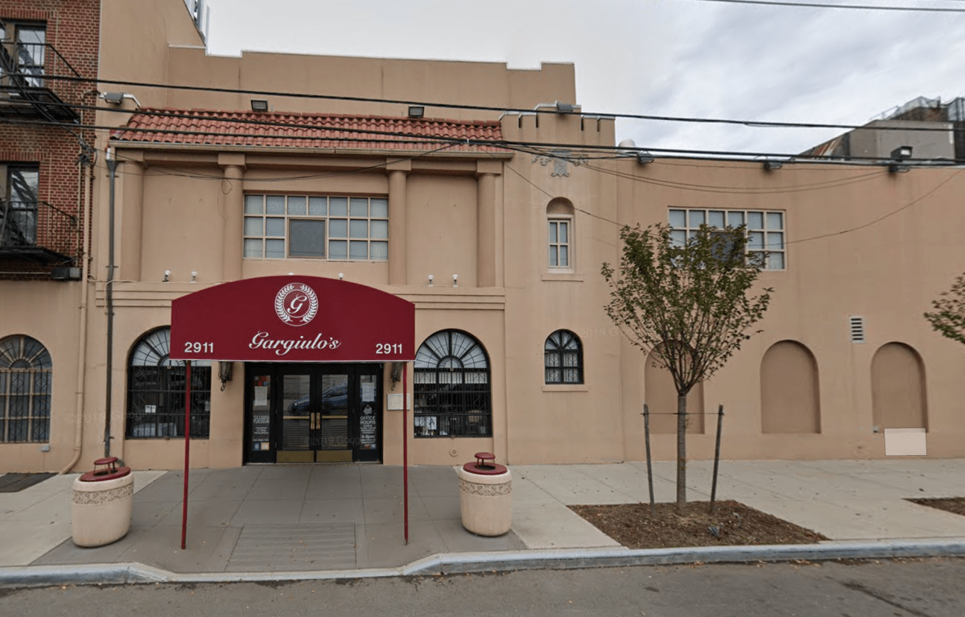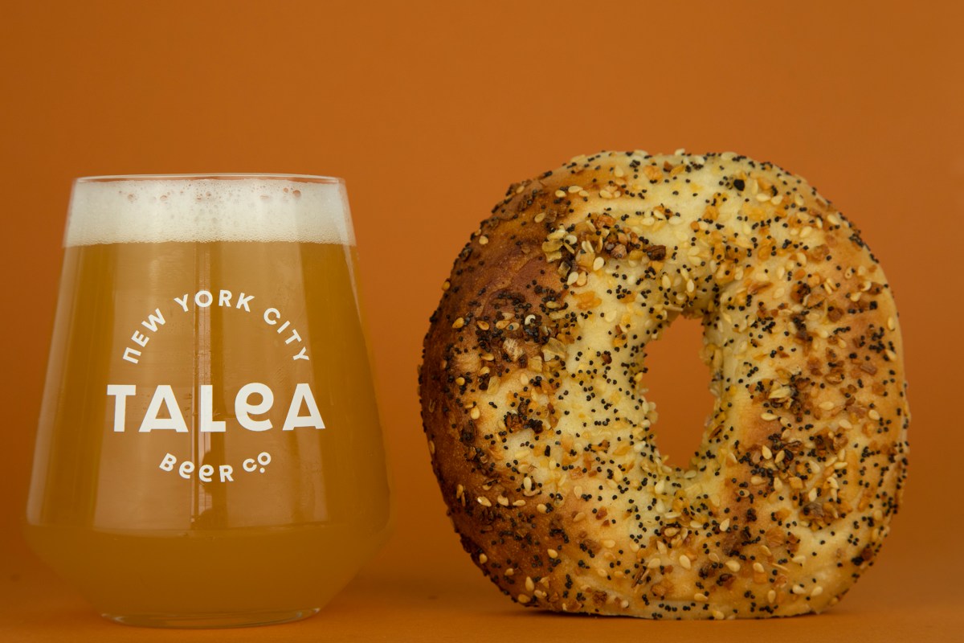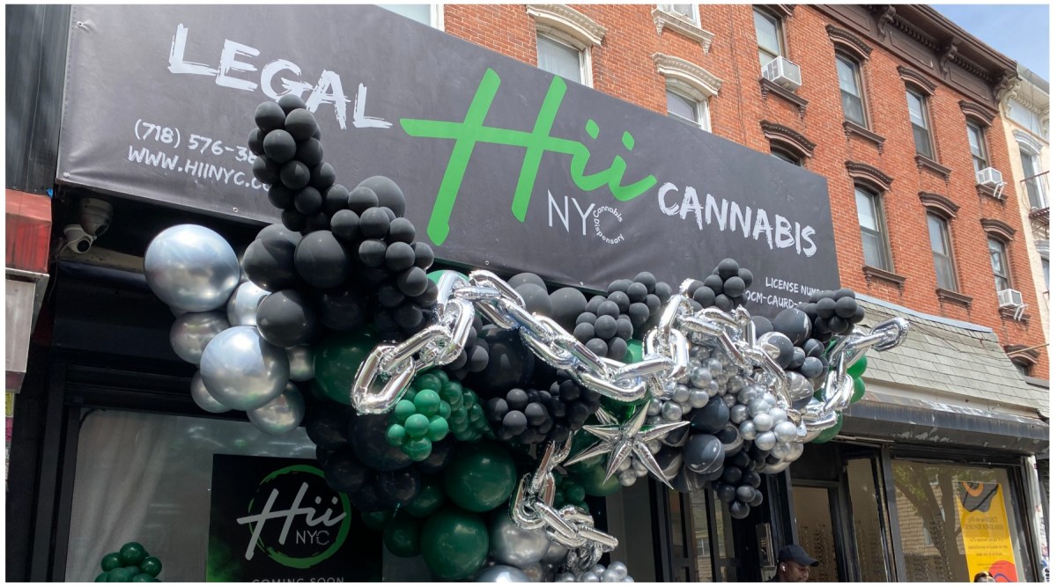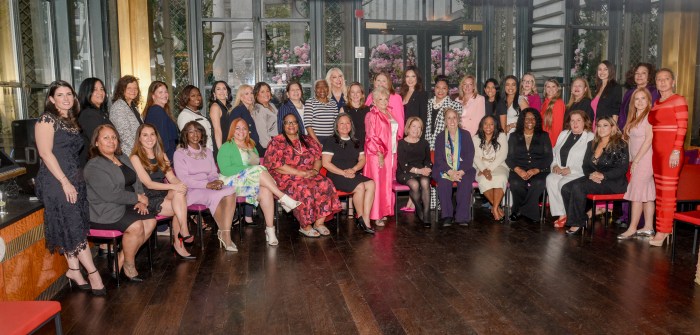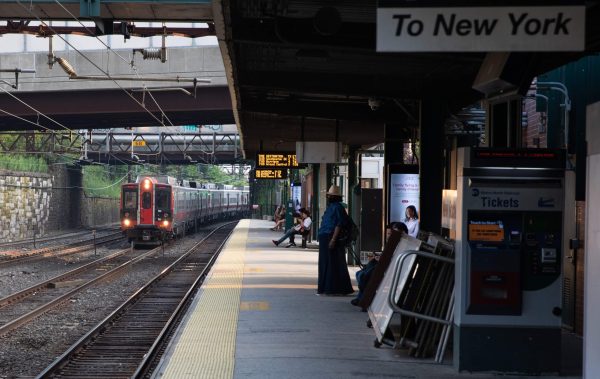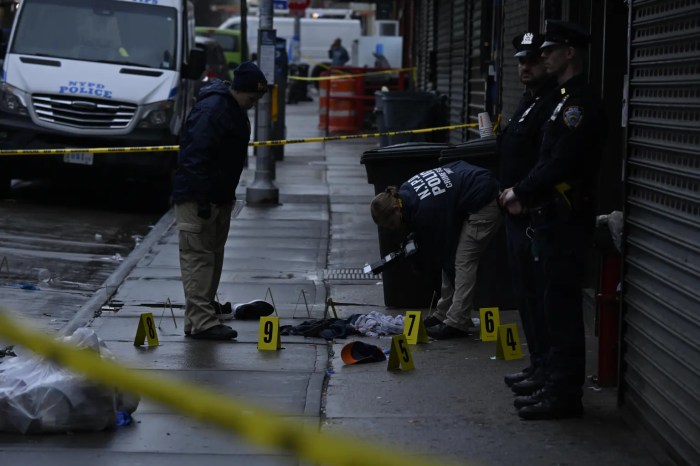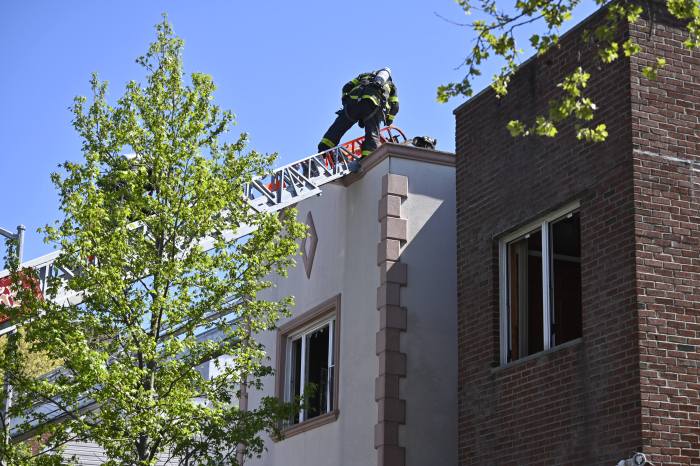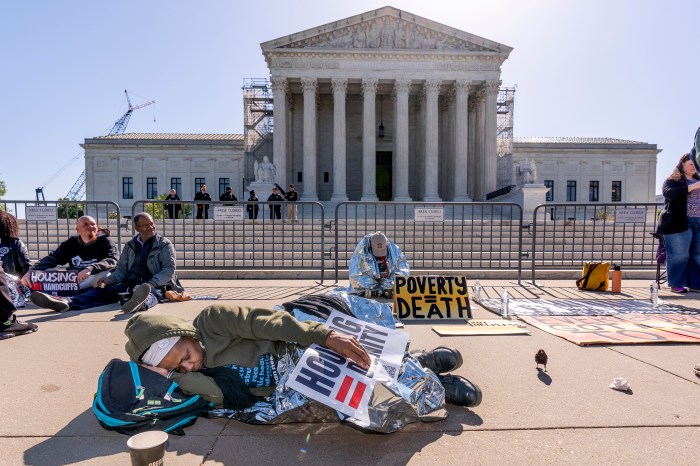
The rustic dining room of the penthouse duplex at 430 E. 10th St. in the East Village.
BY LAUREN PRICE | Manhattan real estate remains hot and is increasingly exclusive. That’s the message from Corcoran’s second quarter 2014 report. The average price for resale co-ops, resale condos and new developments increased 20 percent over last year, up to $1.697 million. That number topped the first quarter and sets a new record high price.
Median price, however, while increasing 6 percent to $920,000, has still not rebounded to the 2008 second quarter all-time high of $975,000. Price per square foot saw a large gain, up 15 percent to $1,286 market-wide, which is also a new record. Larger units are seeing higher price gains, with annual growth at 2 percent for studios, 6 percent for one-bedrooms, 11 percent for two-bedrooms, and a whopping 23 percent for three-bedrooms.
New development slowed in the second quarter, but not for lack of demand. Price increases reflect not only appreciation but also the high quality of new supply. The new development market increased 63 percent over last year and price per square foot increased 31 percent. Median price was up 16 percent, to $1.731 million.
New developments skewed larger, with 27 percent three-plus bedrooms, compared to just 14 percent of existing stock. The greatest number of new development closings took place on the Upper East Side.
Douglas Elliman’s second quarter report found that consistent with a declining vacancy rate, Manhattan rents have grown steadily over the past five months. Tight mortgage underwriting standards and an increase in city employment levels were key factors. Median rental levels increased 5.4 percent to $3,205 compared to second quarter 2013, the biggest increase for that quarter in six years. The number of new rentals increased modestly by 7.2 percent to 4,938.
In Brooklyn, Elliman found, the rental market is also hot, with prices up for the 14th consecutive month and smaller apartments bearing the bulk of the increases. Tenants showed a greater willingness to seek affordability elsewhere rather than renew existing leases.
Price gains were seen across the studio and one-bedroom markets, with more mixed results in the larger size categories.
The median rent in Brooklyn grew 6.6 percent from a year ago to $2,852, but the luxury market rate increased only 1.8 percent to $4,500. The number of new rentals listed jumped 127 percent to 892 over the same period, reflecting strong tenant resistance to renewing leases at higher cost.
For Manhattan buyers, new developments, particularly on the Upper East Side near the Second Ave. subway, provide great options. When Phase I of the new subway line opens in late 2016, it will carry 200,000 straphangers from 96th St. to connections at 63rd St. and Lexington Ave.
For views of the East River, there is the spanking new SixtyFour at 300 E. 64th St. at Second Ave., developed by architects Stonehilll & Taylor. A luxury condo conversion of a rental building, SixtyFour is exclusively sold through Douglas Elliman. Unit sizes runs from one- to three-bedrooms, including a penthouse, all with hardwood floors and oversized or floor-to-ceiling windows, and square footage ranging from about 725 to 1,431. Kitchens are outfitted with Liebherr and Bosch appliances, and bathrooms have soaking tubs, Kohler Caxton sinks and marble vanities.
A communal open-air penthouse, furnished and with a barbeque grill and four exposures, offers spectacular views of the river and the Queensboro Bridge. The building also includes a screening room and a gym. Prices start at about $925,000 (sixtyfourcondo.com).
The Charles from Bluerock Real Estate was designed by Ismael Leyva, with interiors by David Collins Studio. A luxury condominium with private access full-floor residences — including a duplex penthouse with two large terraces, each more than 3,000 square feet — The Charles is at 1335 First Ave. near 72nd St. Prices average $2,500 per square foot. Special touches include very high ceilings, floor-to-ceiling windows, and white oak Oyster Gloss wide-plank flooring that in the living rooms has radiant heat. Eat-in kitchens are outfitted with mirror-polished, high-gloss lacquer cabinetry, Corian countertops and backsplashes, and appliances by Sub-Zero and Miele. Polished dolomite marble tile bathrooms feature radiant heat floors and Kohler tubs.
Shared building amenities include a residents’ lounge, a Technogym, a game room and private storage. Exclusively marketed and sold through TOWN Residential, the Charles’s move-ins begin late this year (charlesnyc.com).
If the High Line park is your hot button, consider 505 W. 19th St. off 10th Ave, the building was designed inside and out by Thomas Juul-Hansen and is made up of towers framing the park. With just 35 units ranging from one- to five-bedrooms, including a penthouse, square footage ranges from 1,050 to more than 5,800. A number of units include direct elevator entry and some have private outdoor space. Features include wide-plank rift-sawn white oak flooring and large windows positioned to enhance privacy for the lower-floor units and with expanded views on the higher floors. Kitchens offer quarter-sawn white oak, and cerused, limed and stained gray cabinetry trimmed with brass. Countertops and backsplashes are absolute black granite and appliances are from Miele. Master baths with radiant heat floors offer honed Stellar White marble floors and shower walls and black lacquer vanities. All units feature Kohler cast-iron tubs and glass-enclosed showers. Community pleasures include a fitness center and private storage units. Marketed and sold by Corcoran Sunshine Marketing Group, prices start at $2.54 million (505W19.com).
Downtown, a duplex penthouse co-op with private outdoor space has just come on the market at 430 E. 10th St., between Avenues C and D. This loft-like, four-plus bedroom unit in a meticulously renovated building merges modern amenities with original details, including exposed brick walls, wood beam ceilings and rustic wood columns throughout. Spanning more than 3,400 square feet with a private rooftop that practically matches the interior square footage, the apartment has new electricity and plumbing, central heating and cooling systems, double-paned windows and white oak “floating” floors installed with professional-grade acoustic soundproofing.
The living room / dining room has six large windows. Highlighted by a skylight and a doublewide cement sink, the open kitchen has cabinetry created from the original 19th-century flooring topped with Belgium bluestone and appliances are by SubZero, BlueStar and Miele. The 500-bottle wine storage and tasting room is also created from the original floors. The corner master bedroom suite has a walk-in closet and an en suite bath with a freestanding tub, a glass-enclosed shower, double vanities and Lefroy Brooks fixtures. There is also a separate laundry room with full-size washer and exterior-vented dryer. Listed with TOWN Residential, it’s priced at $3.998 million (townrealestate.com/sale/id-303796/430-East-10th-Street-4th-Floor-East-Village).
Other Lower Manhattan properties include the contemporary architectural statement Ismael Leyva created at the Tribeca Royale at 19 Park Place near Church St. Developed by ABM Realty LLC, it’s made up of 24 half- and full-floor condominiums pre-wired for smart-home technology, each with floor-to-ceiling glass curtain walls with frameless glass balconies, wide-plank European oak floors from Mercier, and in-home washers and dryers by Miele. One- to three-bedroom units range from 716 to 1,336 square feet, and the mix includes a duplex and a penthouse with a gas fireplace framed in Calacatta marble.
Master baths with radiant heat floors and hydronic towel warmers are done up in polished onyx porcelain slab walls by Ariostea Ultra Onici and honed walnut brown marble floors. Fixtures include a Wetstyle oval-shaped freestanding tub and a glass-enclosed shower with a slatted teak floor.
Communal amenities include a second-floor outdoor landscaped terrace. Priced from $1.12 million with anticipated 421a tax abatement, this development is marketed and sold through Halstead Property Development Marketing. Occupancy is set for spring 2015 (19pptribeca.com).
New developments are popping up across wide swaths of Brooklyn. According to a July report from the Downtown Brooklyn Partnership, there are 7,800 housing units in the development pipeline, 2,000 of which will be market-rate condominiums. Streeteasy (streeteasy.com) recently reported that Brooklyn’s up-and-coming neighborhoods include those on the eastern edge of the borough, such as East New York and Carnarsie, plus neighborhoods near Prospect Park, such as Kensington, Flatbush and Sunset Park.
Centrally located in Downtown Brooklyn and developed by the Stahl Organization, the SLCE-designed 388 Bridge Penthouse Collection is now on the market atop Brooklyn’s tallest condominium, located between Fulton and Willoughby Sts. On floors 45 through 53, there are 40 two- to four-bedroom penthouses, most of which are duplexes with private outdoor space for eyefuls of New York’s landmarks.
Units range from 1,133 to 2,371 square feet. All feature wide-plank gray-wash white oak floors, ceilings as high as 11 feet, and solar shades.
Master bathrooms feature white quartz walls, limestone floors, walk-in showers and custom-designed white lacquer vanities. This full-service building with a 24-hour doorman includes a 46th-floor sky lounge with a fireplace, pool table, large screen TVs, a pantry and a wet bar. The adjacent outdoor terrace features a playground, two barbeques and a lounge area. Amenities also include a playroom, a media room, a pet spa and a two-story Manhattan Athletic Club, to which membership can be purchased. Marketed by Halstead Property, prices begin at $1.742 million (388bridge.com).

The Gluck+ Architects-designed 345 Carroll St. in Carroll Gardens, Brooklyn.
Developed by Sterling Equities and designed by Gluck+ Architects, a new boutique development at 345 Carroll St., between Hoyt and Bond Sts., begins selling units this month. The building includes 32 luxury residences, with 18 two- to four-bedroom units with square footage ranging from 1,215 to 1,973. There are also eight four-bedroom penthouses, sized from 1,847 to 2,393 square feet, and six one- to three-bedroom garden duplexes, with square footage ranging from 1,647 to 2,899.
Master baths have custom herringbone Italian marble radiant heat floors, walnut vanities topped with marble, glass shower stall and tubs with marble decks. Amenities include a vegetable garden and one that is landscaped, a rooftop deck, a kids’ playroom, a dog-washing area and a bocce ball court. Lobby attendants are 24/7 and parking and storage areas are for sale. Marketed and sold through Stribling Marketing Associates, prices begin at $1.5 million with occupancy slated for fall 2015 (345carroll.com).
Cliff Finn, executive vice president at Douglas Elliman Development Marketing, offered his take on Brooklyn’s rental market.
“Many renters prefer the technology, design and amenities of today’s new developments, and they are usually willing to trade off a little space and often location to get it,” Finn said. “Brooklyn is no longer the big discount to Manhattan it once was. However, in most cases, there is still a bit of a discount when compared to comparable buildings in other Manhattan neighborhoods, which now may only be a 10 percent to 25 percent savings, sometimes higher or even lower depending on the location. Compared to some Upper East Side and Upper West Side locations, one will find parts of Brooklyn more expensive.”
Finn offered a telling example.
“An average sized one-bedroom in our new boutique rental development, 267 Pacific in Boerum Hill, recently rented for $3,600. The same unit in the similarly sized new Hell’s Kitchen development would rent for $3,900, and in a new Greenwich Village rental, perhaps $5,000. The appeal, aside from new development housing stock, is the authenticity of its neighborhoods. Renters and purchasers like the look and feel of the various intimate neighborhoods, with their small neighborhood parks, mom-and-pop businesses, and the light and air one gets from having more low- and mid-rise buildings.”
The signature design feature at 267 Pacific is the 50-foot-by 50-foot “Sign Language” mural from famed street artists Chris Stain and Billy Mode, who collaborated with the Brooklyn youth arts group Cre8tive YouTH*ink. The mural, which covers the building’s entire right side, pays tribute to legendary photographer Martha Cooper. Developed by Quinlan Development Group and Lonicera Partners and marketed through Elliman, the GF55 Partners-designed project offers 60 units with wide-plank solid white oak floors, ranging from studios to two-bedrooms, some with terraces, plus penthouses with private terraces and spectacular views.
Bathrooms have Caesarstone-topped vanities. Communal amenities include a large bike garage and dedicated workshop and a large rooftop terrace with entertaining space, a sundeck, a misting shower and barbeque grills. Almost ready for occupancy, monthly rents will start at $2,525 (267pacific.com).
