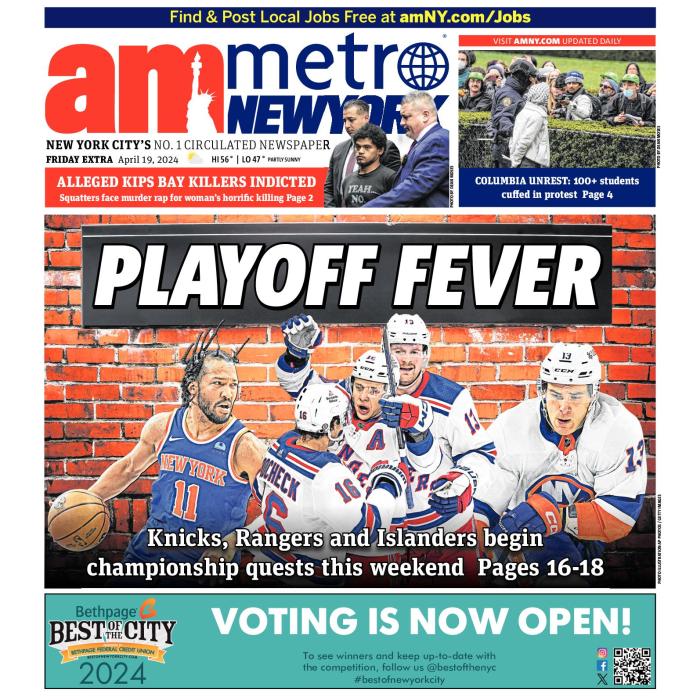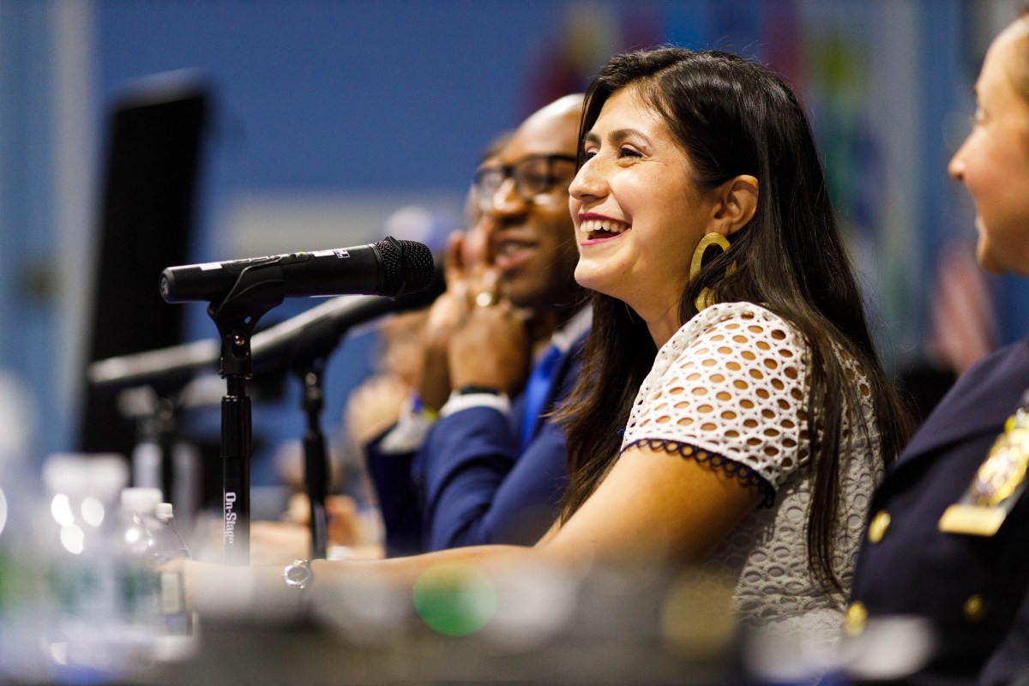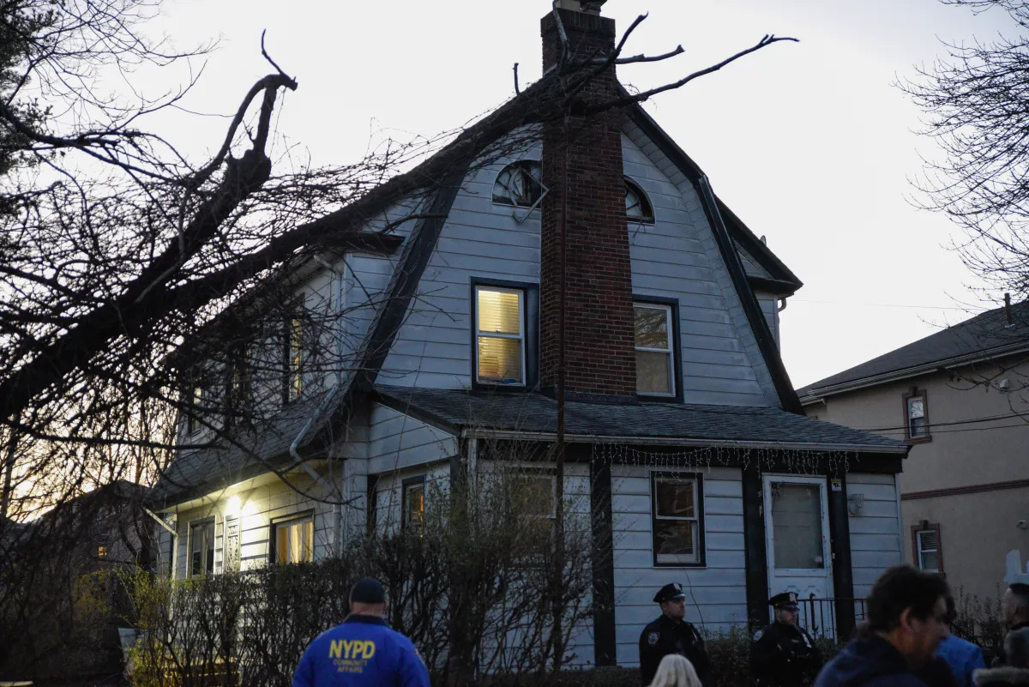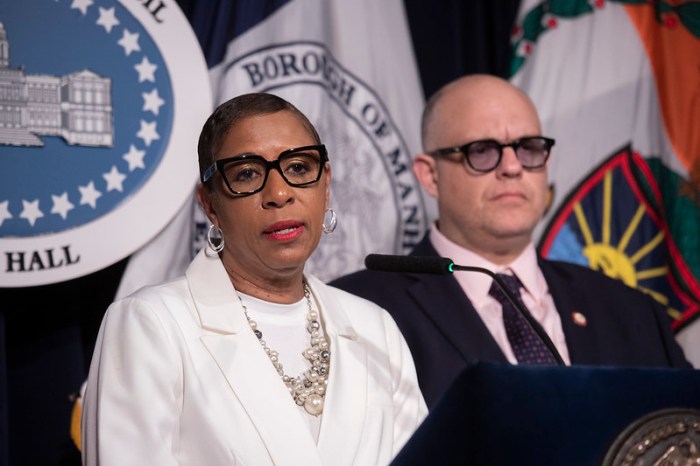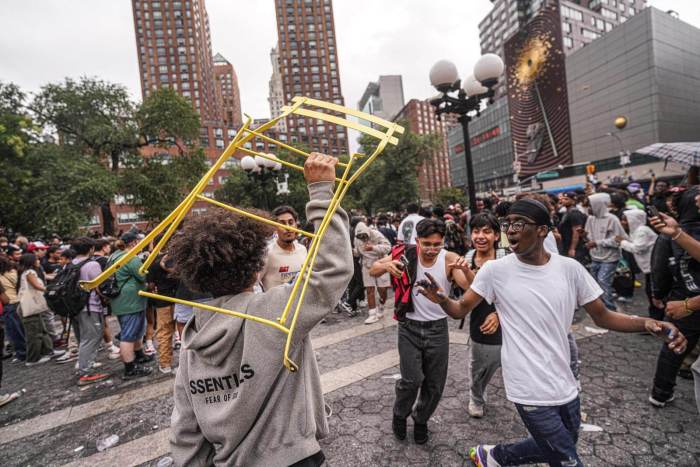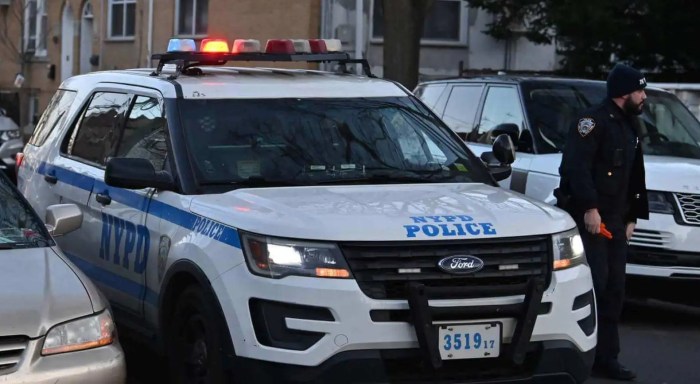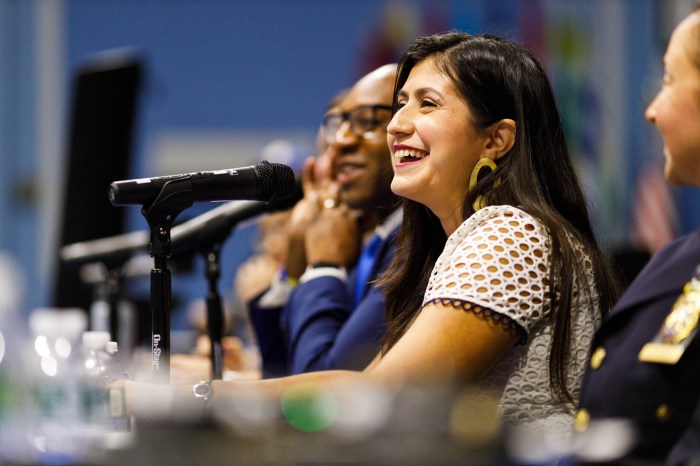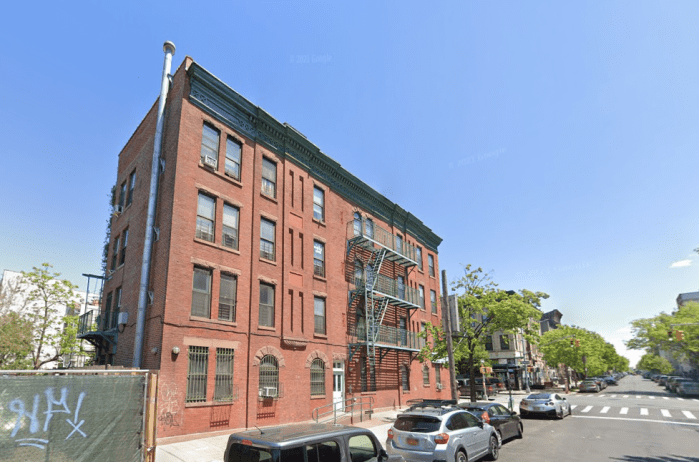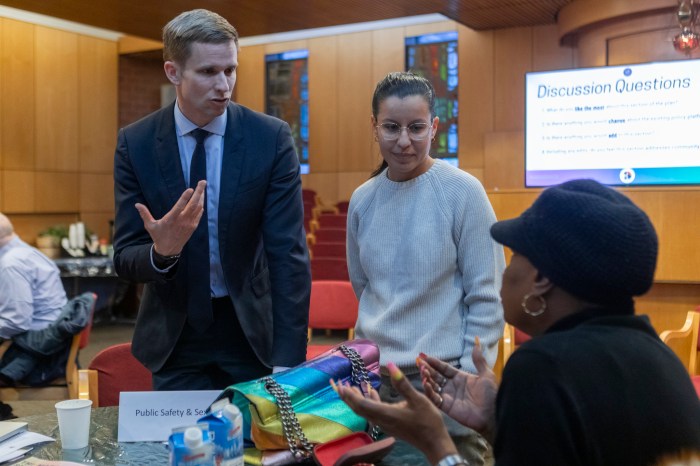
BY SAM SPOKONY | ORIGINALLY PUBLISHED DEC. 9, 2013 | The city’s Parks Department and its hired architect proposed their conceptual master plan for the redevelopment of Pier 42 on Dec. 5, offering a park design that focused heavily on wide open lawn space, waterfront marshes and near-complete removal of the large shed that currently stands on the Lower East Side pier.
Community Board 3’s Parks Committee approved the master plan — with an estimated cost of $94 million — and also approved the proposed Phase 1 plan for construction on the pier, which could begin as early as the start of 2016.
Phase 1 — which is already funded and will cost $9.8 million — includes demolishing the majority of the shed, planting lawns and trees along the 8-acre pier’s upland portion (which is currently a parking lot), creating walking paths, providing interim park lighting and adding a garden near the pier’s main entrance, at the intersection of Montgomery and South Sts.
If the master plan and Phase 1 are approved at C.B. 3’s full board meeting on Dec. 17, both proposals will be sent to the city’s Public Design Commission for approval.
During the Dec. 5 presentation Signe Nielsen, of Mathews Nielsen Landscape Architects, stressed similarities between flood-resistant, eco-friendly aspects of her firm’s design and Borough President Scott Stringer’s East River Blueway Plan, which was proposed earlier this year and would transform the waterfront between the Brooklyn Bridge and E. 38th St.
“I feel that this park is doing exactly what the Blueway Plan is doing, and that it addresses what everyone is thinking about in terms of producing a resilient shoreline,” said Nielsen, alluding to widespread concerns of storm surge flooding after Hurricane Sandy. “I think this is the poster child for all these proposals that say what we should be doing along the East River.”
The ambitious Pier 42 master plan also includes removal of an interior portion of the pier’s deck, which sits directly over the river and needs to be overhauled anyway, since it is currently in a state of severe deterioration, according to the Parks Department.
That removal would leave a tiny inlet of water between the remaining deck — which would be covered by a lawn — and proposed waterfront marshes, creating a “soft edge” along that part of the river. Green infrastructure advocates have long claimed that the inclusion of marshes and other soft edges will help protect the waterfront from adverse impacts of future storms like Sandy.
The planned inlet would also be bridged by two small pedestrian paths, which would connect the deck lawn and the park’s upland green spaces, according to the plan.

“It’ll almost feel like you’re walking on an island out in the river,” said Nielsen.
In addition to more lawns along the upland area, the master plan calls for a portion of raised land, just east of the waterfront’s existing bikeway, that Nielsen said would serve as a buffer to the noise and sight of cars on the busy F.D.R. Drive, in addition to helping prevent storm surges.
The master plan also includes a new playground near the Montgomery and South Sts. entrance, as well as a concession stand and restroom facilities in the same area of the park.
A more uncertain part of the plan relates to the portion of Pier 42, also near that entrance, that is currently used for operations by the city’s Department of Transportation.
“Our first job as part of this master plan is to find a new home for the D.O.T. site, although that may not be very easy,” said William Mauro, of the Parks Department, at the Dec. 5 presentation.
When — or if — the current D.O.T. space can be incorporated into the park, Nielsen’s design currently calls for both a seasonal fountain plaza and a small swath of artificial turf to be placed on that site.
Nielsen later explained that, as an alternative option for the space currently occupied by D.O.T., her firm is considering placing a docking station for small boats and kayaks at that site.
But after the presentation, Rob Buchanan of the New York City Water Trail Association — which is representing various boating groups interested in Pier 42 — told the architect he believed that the pier’s planned inlet, rather than the current D.O.T. space, would be a much more accommodating location for boats or kayaks.
“We agree with you,” said Nielsen, though she added that her firm is now doing studies of the riverfront waters, and has found the currents around the proposed inlet to be higher and potentially unsafe. “So let’s wait and see what the rest of those studies show,” she said.
It’s still unclear how the remaining estimated total of around $85 million will be raised to fund all of these elements of the master plan, beyond the lawns and relatively simple aspects of Phase 1 of construction. After the presentation, Mauro admitted that the cost of the full plan is “a good amount more than we thought it would be,” mainly because so much money will have to be spent tearing down and replacing the structurally unsafe pier deck.
All of the funding for Pier 42 to date — which will pay for Phase 1, and has already paid for community outreach, site inspections and other elements — was secured in November 2011 by U.S. Senator Chuck Schumer and state Senator Daniel Squadron.
After the Dec. 5 presentation, Mauro said that the Parks Department has continued to meet with Squadron to discuss the subject. Mauro further stated that, during those meetings, Squadron said he would continue to support the Pier 42 redevelopment, specifically, in terms of trying to secure additional funding.
