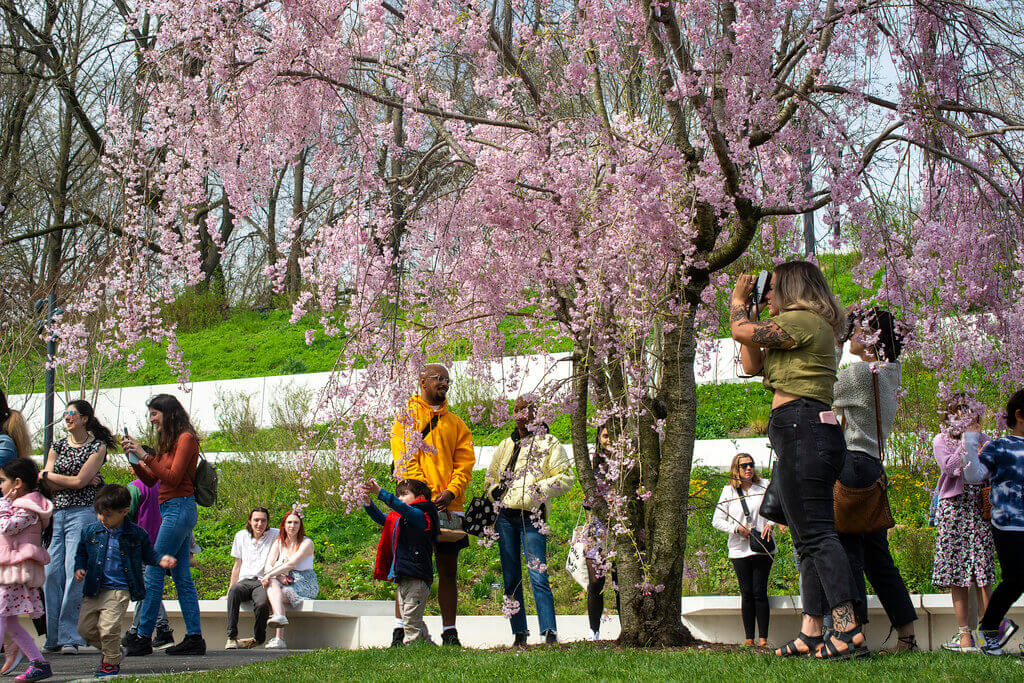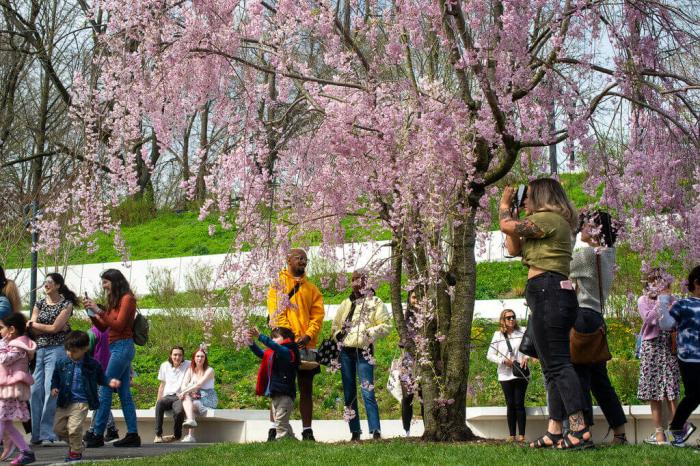BY GERARD FLYNN | Since it was built in 1826 as an orphanage, St. Patrick’s Old Cathedral School, on Prince St. between Mulberry and Mott Sts., has, like the rest of Little Italy, gone through some significant changes.
During the 1860s a Mott St. wing was added, and in 1910 roof modifications were made, while additional classrooms were added out back in 1954. The late Federal-style institutional building was landmarked with the rest of the five-building complex and is part of the Little Italy Historic District.
But the most recent changes are perhaps the most dramatic. The proposal by a developer to gut-renovate the historic school — closed in 2010 due to low enrollment — demolish the rear yard and replace it with a new modern look has some locals bemoaning the loss of their neighborhood’s character.
A proposed glass facade for a single-family townhouse in the rear may be modern to some but was too much for the Landmarks Preservation Commission, which rejected the design at an Oct. 8 public hearing.
Times Equities and Hamlin Ventures, a developer of upscale developments, plan to turn the historic site into upscale townhouses and a condo complex.
According to Joe Zwilling, spokesperson for the Archdiocese of New York, the parish corporation that owns the site and the developers are in the final stages of closing the deal, worth around $30 million. While most of the site will be given over for development, he said, a portion will remain for Catholic education.
But before the classrooms become luxury condos and the 1954 annex is turned into a high-end townhouse, the developers must get approval from L.P.C., which, while liking much of the design, also wants to see some modifications to the glass facade before giving the project its blessing.
At the L.P.C. hearing, the “brickwork” came up for some serious scrutiny — namely because of the glass “bricks” proposed for the townhouse addition. Sean Sweeney, co-chairperson of Community Board 2’s Landmarks and Public Aesthetics Committee, said the facade treatment may be hip and cool to some, but were out of historic context for the neighborhood. Plus, it would shine, he said, like a glow-in-the-dark lamp.
“It’s basically a glass intrusion in a neighborhood of bearing-wall masonry,” C.B. 2 opined in a resolution in September. The board, however, praised the renovations proposed for the school’s facade.
The developers must now return with a proposal that will “better relate to the landmark and feature more articulation,” said L.P.C. spokesperson Lisi de Bourbon.
One L.P.C. commissioner called some of the proposed design “cartoonish.” Another joined C.B. 2 in blasting plans for the glass-brick facade.
Although the design is within scale for the low-rise neighborhood — where height caps have been in place under the zoning resolution since the 1970s — it contrasts with the quaint 19th-century masonry of many of the buildings.
But since 2003 the surrounding area has been transformed by a wave of swanky residences replacing abandoned lots.
The prospect of a luxury condo development behind the 19th-century facade of a church he cherishes is too much for some so-called NIMBYs, like Sante Scardillo, an artist from Italy and member of the Little Italy Neighbors Association.
Mourning the loss of much of the old neighborhood to gentrification, Scardillo said, “We’re being attacked from all sides.”
Despite assurances by the developers’ architect appearing before C.B. 2 — which approved the demolition but not the design — Scardillo doubts the proposal would help maintain the neighborhood’s character.
He added that the development will change the site’s function from “education with a philanthropic slant, to plutocrats’ playground.”
The Historic Districts Council generally approves what is being removed in the project, but has issues with its replacements, namely visible bulkheads, canopies and rooftop additions.


















