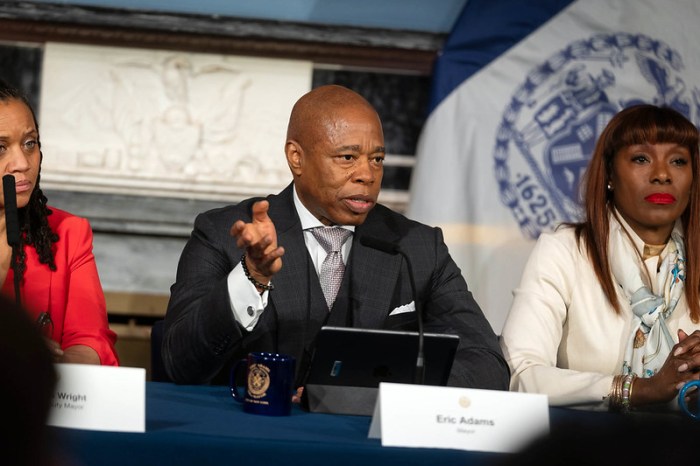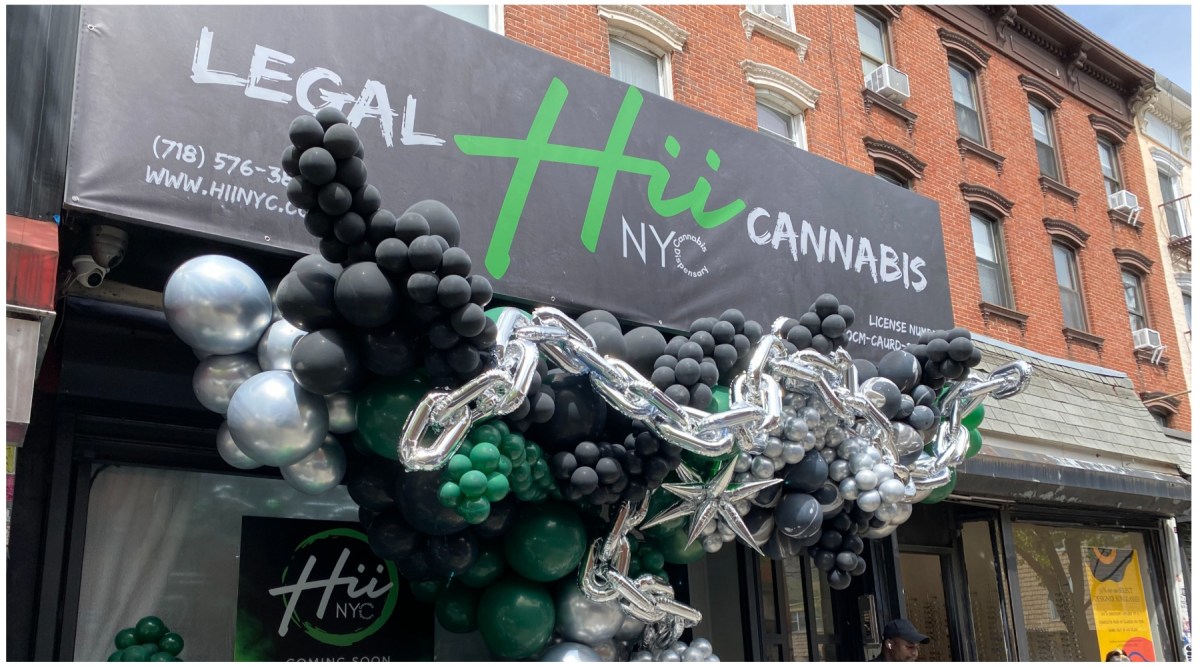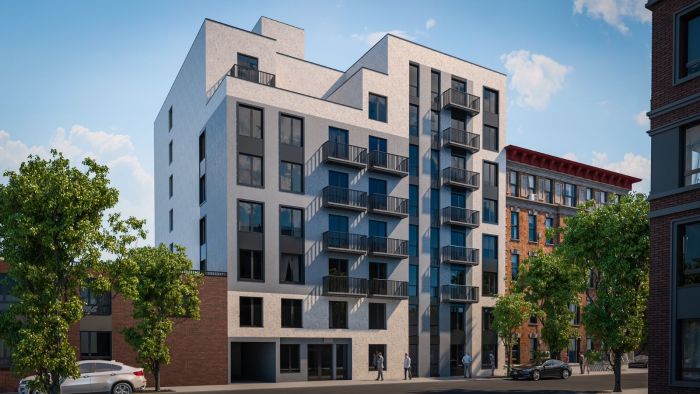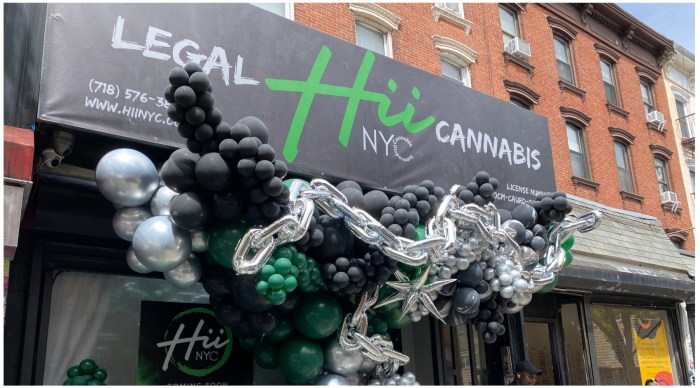BY REY MASHAYEKHI | The city’s Landmarks Preservation Commission approved a plan last week enabling the redevelopment of a historic East Village synagogue into residential apartments, contingent on the project’s developers meeting a set of modifications meant to preserve the integrity of the building’s 102-year-old facade.
The commission unanimously voted 6-0 in favor of the plan, which will transform Congregation Adas Le Israel Anshei Meseritz’s synagogue, at 415 E. Sixth St., into three apartments and construct a penthouse addition on the building’s roof. Upon review, however, the commission requested that the project’s architect, Joseph Pell Lombardi, and its developers, East River Partners, reduce the height of the penthouse addition and build its exterior with darker construction materials, in order to decrease the addition’s public visibility.
The changes to the proposal followed recommendations made by representatives of both the Historic Districts Council and the Greenwich Village Society for Historic Preservation, who spoke at the commission’s meeting on April 9. The Historic Districts Council asked that “steps be taken to minimize” the visibility of the project’s rooftop addition, citing how “a darker [construction] material that would blend with the wall of the neighboring building” would better complement the building’s facade, as opposed to the addition’s proposed beige stucco exterior.
Andrew Berman, executive director of G.V.S.H.P., told The Villager that the change would ensure that “even from a distance, [the rooftop addition] does not obscure the distinctive historic rooftop details of the synagogue.” The house of worship is located within the East Village/Lower East Side Historic District, which was created by L.P.C. last October.
Lombardi, the project’s architect, told The Villager this week that developers have already submitted the proposed revisions to both the color of the rooftop addition, as well as its height, which was contested by several commissioners. Lombardi said he expects the project to receive a certificate of appropriateness from the commission within the next month. According to Landmarks spokesperson Elisabeth de Bourbon, the project will be able to obtain a building permit and commence upon the commission’s approval.
The plan for the synagogue’s redevelopment has proven contentious among members of the Meseritz congregation and its surrounding community, since it would gut the shul’s existing sanctuary and move the congregation to the building’s basement floor. However, the project would also preserve and restore the structure’s century-old, neoclassical facade, which many have acknowledged is in need of repair.
The proposal passed through Community Board 3 last month, after meetings held by C.B. 3’s Parks, Recreation, Cultural Affairs, Landmarks & Waterfront Committee and the Landmarks Subcommittee, as well as the full community board. Carolyn Ratcliffe, chairperson of the Landmarks Subcommittee, was in attendance at L.P.C.’s April 9 meeting, and read a statement on behalf of C.B. 3 Chairperson Gigi Li expressing support for the board’s resolution on the project. The statement added, however, that “it is with sorrow that the interior of the synagogue won’t be preserved” by the project.
Robert Rand, the congregation’s acting president, also spoke at the commission’s meeting and said that Meseritz congregants “overwhelmingly support the plan.” That has been contested by other congregation members, however, many of whom, during the course of last month’s C.B. 3 meetings, voiced displeasure with the residential conversion and its handling by the congregation’s board of directors.
Matt Malina, a lifelong East Village resident who spoke at the commission meeting in opposition to the plan, told The Villager that he took issue with the manner in which the congregation’s board negotiated the redevelopment.
“It was done by a few people behind closed doors,” Malina said. “It’s not kosher.”

















