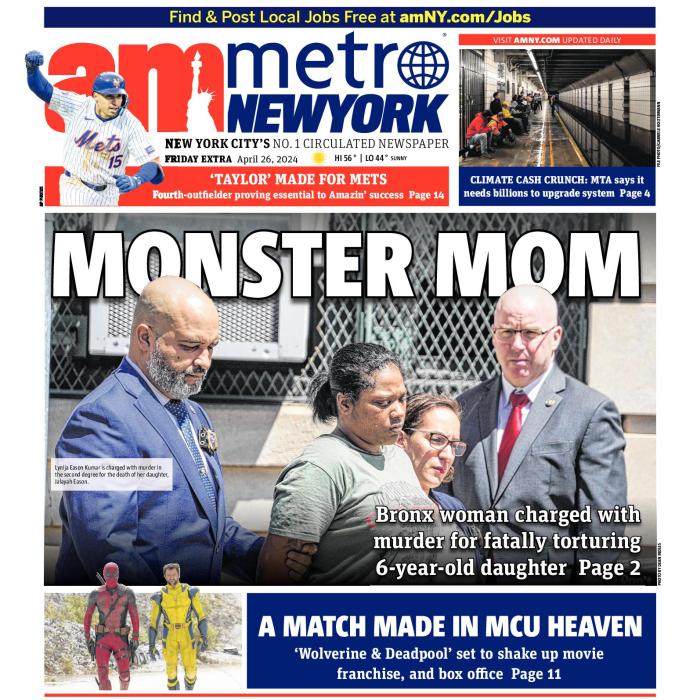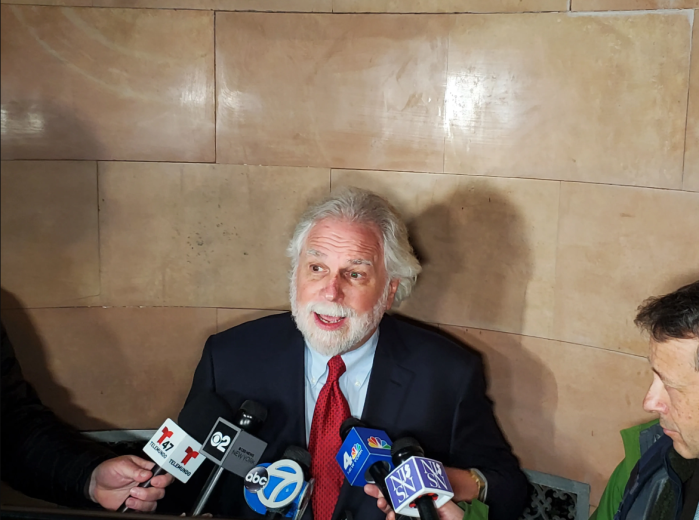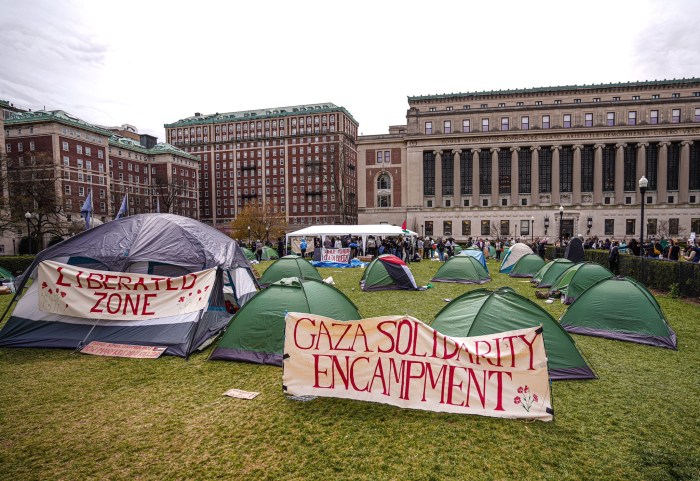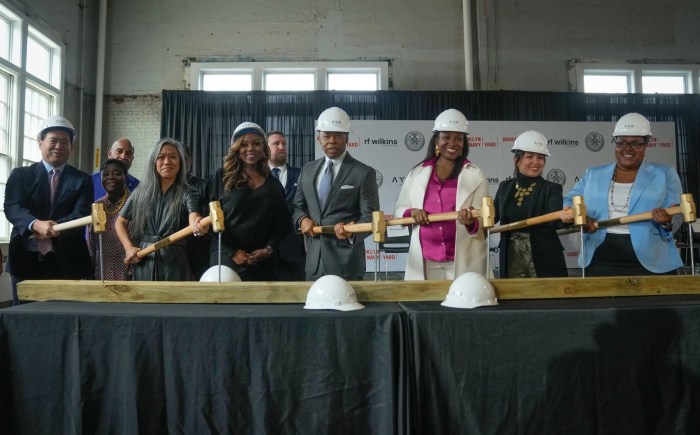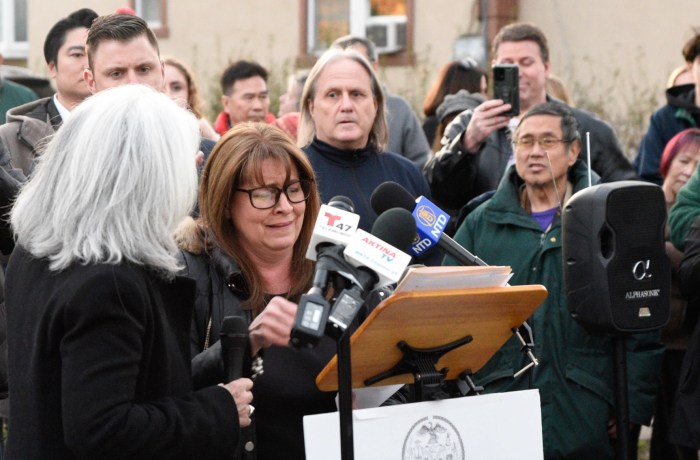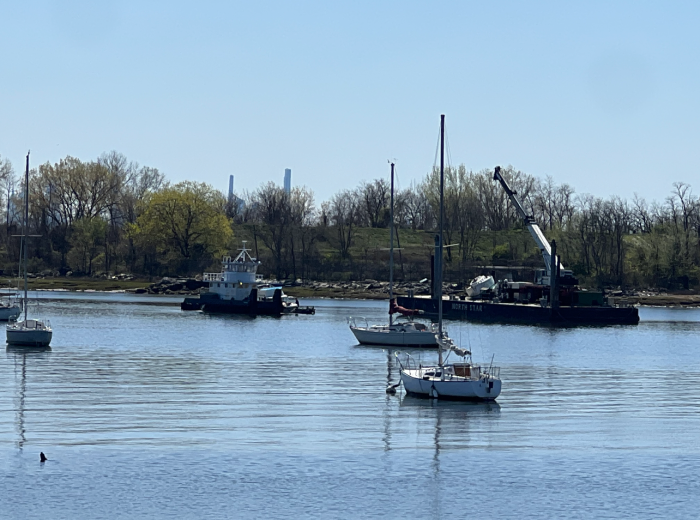
BY REY MASHAYEKHI | A proposal to renovate a historic East Village synagogue and construct a penthouse suite on top of it took a step forward last week, with plans passing through a Community Board 3 committee and subcommittee and now awaiting approval from the full community board and the city’s Landmarks Preservation Commission.
Renovations to Congregation Adas Le Israel Anshei Meseritz’s 102-year-old synagogue at 415 E. Sixth St. would convert most of the building into three apartments, including a penthouse addition. While the proposal would refurbish the building’s facade and retrofit the structure with functional upgrades, the building’s status as part of the Lower East Side/East Village Historic District requires that any exterior additions be approved by the city’s Landmarks Preservation Commission.
C.B. 3’s Parks, Recreation, Cultural Affairs, Landmarks and Waterfront Committee approved the proposal on March 7, after it was tabled by the board’s Landmarks Subcommittee at its meeting the night before. Next, C.B. 3’s full board will vote on the application at its meeting on March 19. Approval by the Landmarks Preservation Commission at its April 9 meeting would allow the work to commence.
Architect Joseph Pell Lombardi designed the project for developer East River Partners, which recently agreed to a 99-year lease with Meseritz to redevelop the building. Lombardi said that the penthouse addition would not be visible from street level, complying with Landmarks guidelines and preserving the public’s view of the century-old facade.
“The last thing we want to do is err on this point,” Lombardi told The Villager, noting that a bright, orange barrier indicating the location of the rooftop addition had been constructed atop the synagogue, to give an idea of how visible the future penthouse would be.
“If we went ahead and built it, and it was approved on the basis that there is no visibility from a public way — and there was — then the commission would have us move it. That would have dire effects and concerns for everybody.”
The project has elicited a negative response from several members of the synagogue’s congregation, as construction of the new apartments would require that the house of worship’s sanctuary be moved to the building’s ground-floor level. Eli Shoshani, a cantor at the shul, said that the majority of the congregation was “displeased” with the arrangement, which was agreed upon by a five-member board of directors, including the congregation’s longtime rabbi, Pesach Ackerman.
“They’re basically depriving the congregants of the synagogue itself,” Shoshani told The Villager. “There’s no unique quality to the bottom level that would attract people. People come to the synagogue specifically for the Old World charm that it has.” Shoshani added that the details of East River Partners’ plans for the synagogue “were never proposed to the congregation” as a whole.
Robert Rand, a member of Meseritz’s board and the congregation’s acting president, told the C.B. 3 Landmarks Subcommittee on March 6 that the project was in the best interests of the congregation and its historic building.
“If we want to preserve the past and stop the synagogue from collapsing, work needs to be done,” Rand said.
Construction will require that Meseritz’s services move elsewhere for up to a full year once the project begins. An agreement is in place for the congregation to use community space at the Village View apartment complex.
