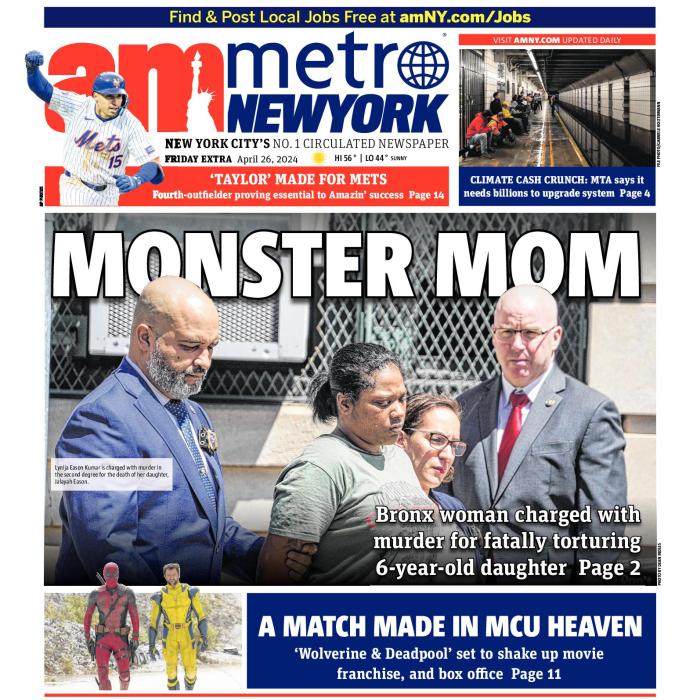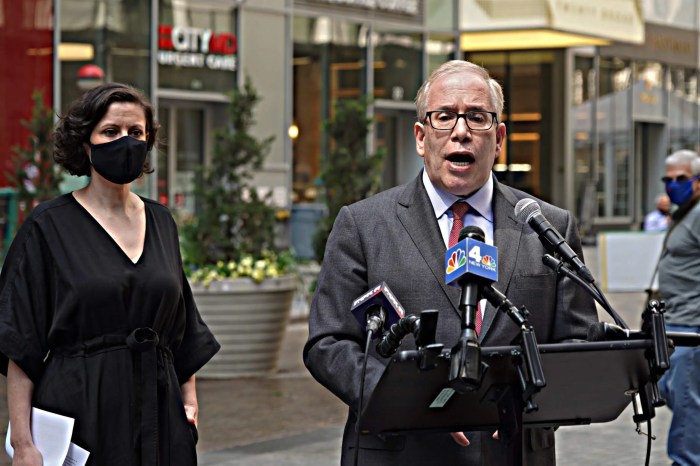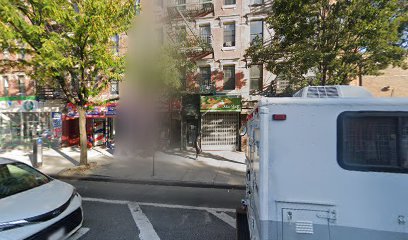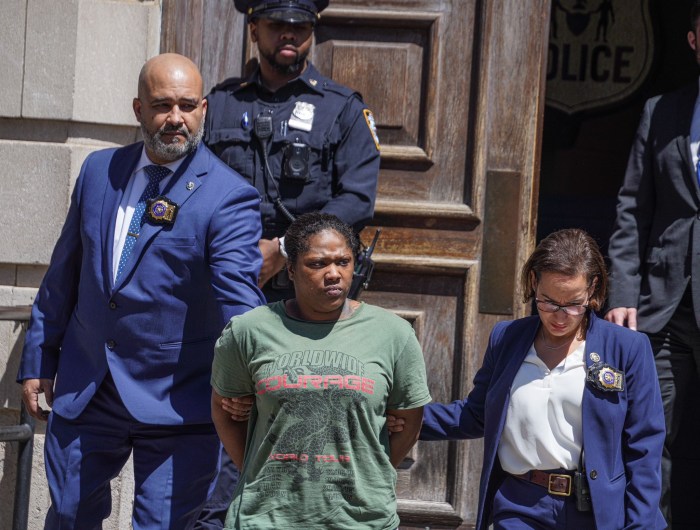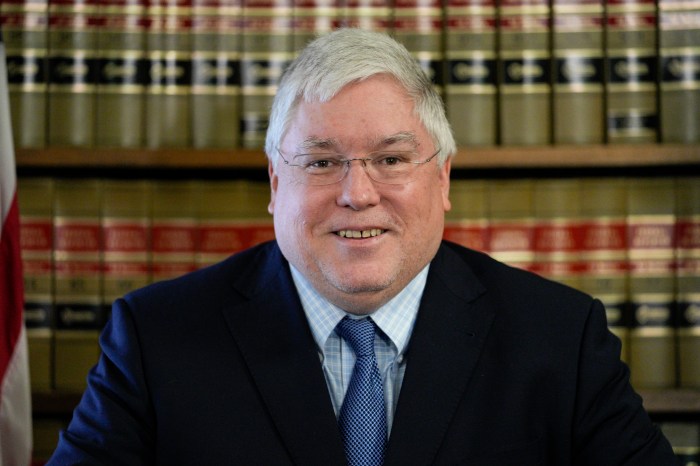
BY LINCOLN ANDERSON | Community Board 2 approved a sweeping rezoning for Hudson Square last week that would allow residential use and cap building heights for new construction. But the board also recommended slashing the height caps even beyond those put forward by Trinity Real Estate — the rezoning’s main sponsor — and also recommended that a special subdistrict with lower building heights proposed by Trinity should be made equal in height to the rest of the district.
In addition, C.B. 2 said the rezoning should not be approved unless Trinity includes, not just space for a public school, but also a new community center, in a residential tower Trinity hopes to construct at Duarte Square, at Sixth Ave. and Canal St.
Also, the board said the rezoning should be denied unless the abutting, proposed South Village Historic District is designated as a landmarked district — since allowing residential use in Hudson Square would put development pressure on the South Village.
The board’s review and vote represented the first step of the city’s seven-month-long ULURP (uniform land use review procedure) on the proposed rezoning. C.B. 2’s vote is advisory only, and the review will next move on to the borough president and the City Planning Commission, before a vote by the City Council.
The rezoning would cover an 18-block area roughly bounded by West Houston and Vandam Sts. on the north, Sixth Ave. and about 100 feet east of Varick St. on the east, Canal and Spring Sts. on the south and Hudson and Greenwich Sts. on the west. Trinity owns 40 percent of the lot area within the proposed rezoning district.
The district’s occupancy is currently only 4 percent residential, and Trinity hopes to increase that number to 25 percent, to create a more vibrant, 24/7 community. Currently, Hudson Square empties out on nights and weekends and there is little foot traffic.
But Trinity, which has many commercial tenants, doesn’t want to scrap the area’s commercial character either. Under the plan, if an existing building of 70,000 square feet or more is demolished, then the new building on that site must include a 1-for-1 replacement of commercial space, before residential can be added. Sites with smaller buildings can be converted residentially without any need to replace existing commercial space.
Formerly known as the Printing District, the area currently has an M1-2 (manufacturing) zoning, which only allows manufacturing and commercial uses, including hotels, but not residential use.
Board 2’s vote last Thursday evening ultimately was nearly unanimous with only one “no” vote cast. However, before reaching that result, there was a lengthy, intense discussion about so-called “Subdistrict B.” The subdistrict is bounded by roughly Dominick St. to the north, midblock between Varick St. and Sixth Ave. to the east, Watts St. to the south and the Holland Tunnel entrance to the west. About 15 of the 18 property owners from within the proposed subdistrict turned out at the meeting, concerned that their development rights would be unfairly limited by the Trinity plan.
The district’s current zoning allows an F.A.R. (floor area ratio) of 10. Under the Trinity plan, this would be decreased to an F.A.R. of 9 for residential or mixed (residential and commercial) use — but developers could build up to an F.A.R. of 12 if they add affordable housing, and in doing so would get a slight increase in the amount of market-rate residential housing they could add in their projects. Trinity is proposing a maximum 320-foot height on wide streets and 185 feet on narrow streets.
Subdistrict B, however, under the Trinity proposal, would have a significantly lower F.A.R., of 5.4, for residential use, bonusable up to 7.2 by including affordable housing.
The plan also includes restrictions on big-box stores — no stores would be allowed of more than 10,000 square feet, though a large supermarket would be permitted, since the neighborhood needs one. Also, a special permit would be required for new hotels of more than 100 rooms, since Trinity feels the area already has an abundance of hotels.
David Gruber won election as C.B. 2 chairperson a few months ago after Brad Hoylman stepped down to run for state Senate. Gruber also chairs the board’s Hudson Square Working Group. He laid out the working group’s thinking behind the resolution that the full board was about to vote on last Thursday evening.
“Three hundred twenty feet seemed a bit high to us,” Gruber said of the proposed maximum height on wide streets. “It seemed like there were only two buildings in that range,” he said, referring to the 450-foot-tall Trump Soho hotel-condo and the former SEIU building on Sixth Ave. at Grand St., which is 320 feet tall. “The rest of the buildings were in the 260-to-230-foot range.”
What the board supports is “a contextual rezoning,” he said, and so the working group had recommended a height cap of 250 feet, with affordable housing, on the wide streets, or 210 feet for “straight mixed use,” without any affordable housing included.
“In the midblocks it was felt we should keep the 185 if they were going to do inclusionary [affordable] housing,” Gruber said of Trinity’s proposed height cap for narrow streets. “It really did need some height to develop,” he said of the narrow streets.
The working group strongly endorsed the idea of height caps, Gruber said, noting, “One of the reasons Trump got so high is he was able to buy air rights from his neighbors and pile them on top of his building. Height caps would stop this.”

As for Trinity’s proposed building at Duarte Square, Gruber said, the real estate company was asking for a 9 F.A.R. — but which would be stacked on top of a 444-seat public school in the building’s base, which would not be counted toward the total F.A.R. That would add up to a 430-foot-tall skyscraper towering over everything but the Trump Soho.
“That’s very, very, very tall,” Gruber said disapprovingly of Trinity’s proposed building.
In addition, the working group resolution called for Trinity to also add a 50,000-square-foot recreation center in the Duarte Square building.
“We need a recreation center,” Gruber stressed. “We only have Dapolito Center [at Seventh Ave. and Clarkson St.] and that’s not in such good shape. It’s good for the school that the rec center will be there.”
Having a recreation center would also meets C.B. 2’s requirement that the rezoning provide open space, he added.
“That’s how you do it in a built environment — you build it in buildings,” he said. The board also called for Trinity to add another floor for the school.
As for Subdistrict B, however, Gruber said that the working group had been stumped. On the one hand, he explained, City Planning supported the idea of this carve-out as a sort of “snapshot” preserving an eclectic mix of smaller buildings that had evolved there over time. On the other hand, property owners felt strongly they were being deprived of their development rights.
“We couldn’t reach a consensus,” Gruber said. “We thought that the fair thing to do was to not opine on this for lack of a better word. We just sort of ‘kicked the can,’” he said, though adding, the working group “wasn’t trying to duck it.” Ultimately, City Planning would make the verdict, he said, adding, “We’re not the decision-making body.”
Keen Berger, a member of the board’s Executive Committee, protested that she was “troubled” at the board’s not giving an opinion on Subdistrict B. A few other board members also voiced their concern and called for a full discussion.
“Trinity’s letting a lot of the property get taller, but not this part,” Berger said of Subdistrict B. “I think the community is allowed to tell Trinity, ‘You can’t gerry-pick… gerrymander.’”
As for City Planning’s purported argument that Subdistrict B wouldn’t really be “downzoned,” since the property owners there would now have a chance to cash in with residential development, Berger said, “If City Planning wants to make that argument, they should be here and make that argument.”
But who was calling the shots on Subdistrict B, Trinity or City Planning? it was asked.
“It’s Trinity’s application, so I would have to say Trinity drew it,” Gruber said.
Tobi Bergman, a veteran, respected member of C.B. 2, owns a building on Watts St. in Subdistrict B. He spoke at length before the vote, though correctly recused himself from the vote out of potential conflict of interest.
Like Berger, he said, “This is a case of gerrymandering.” He noted that on the corner of Watts and Varick Sts. is a six-story building, which is in Subdistrict B, but then right north of that on the same block is a vacant lot, currently used for parking, that is outside the subdistrict, but which is owned by Trinity, and on which a high-rise tower could be developed under the proposed rezoning.
“There’s a march of buildings on Varick St.,” Bergman said. “There’s Trump, then there’s a small zone [Subdistrict B], then it goes back up [for Trinity’s proposed Duarte Square tower]. And on the block directly across from my property is the second-tallest building in the district, the SEIU building.”
A vote was finally taken by the full board on whether the lower heights for Subdistrict B should be removed, and everyone’s hand immediately shot up in favor of doing so. The board’s resolution was changed to reflect that it now did have an opinion on the matter.
Charles Friedman is the owner of the vacant lot at 100 Varick St. across from the Holland Tunnel entrance. He was asked, after the vote, how he felt now that C.B. 2 had recommended that his development rights not be capped at a lower height than for the rest of the proposed Hudson Square rezoning district.
“Thank God,” he said, throwing his hands out to his sides in a gesture of relief.
Afterward, in a statement, Jason Pizer, president of Trinity Real Estate, said, “We are pleased that Community Board 2 agrees with the goals of this proposed rezoning and supports creation of a diverse and vibrant, mixed-use community that preserves neighborhood character, and we look forward to working with our community, our elected representatives and city officials to realize these goals.”
As for why C.B. 2’s Hudson Square Working Group couldn’t achieve consensus on Subdistrict B prior to the full board’s vote, Shirley Secunda, a working group member, said it was a complex plan.
“I think there was a little bit of confusion,” she said. “You know, zoning is a confusing thing. It looked like the buildings should be preserved — but then again, it wasn’t a cohesive area.”
The proposed Subdistrict B area does have three small landmarked buildings on Dominick St., but otherwise is unprotected by landmarking. As Secunda pointed out, a zoning change in and of itself would not protect the subdistrict’s other buildings — beyond the three protected ones — from demolition anyway.
