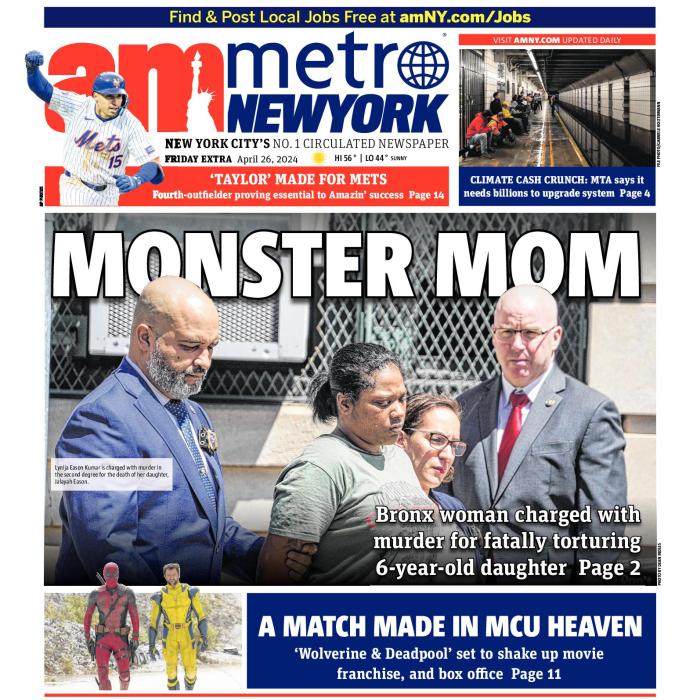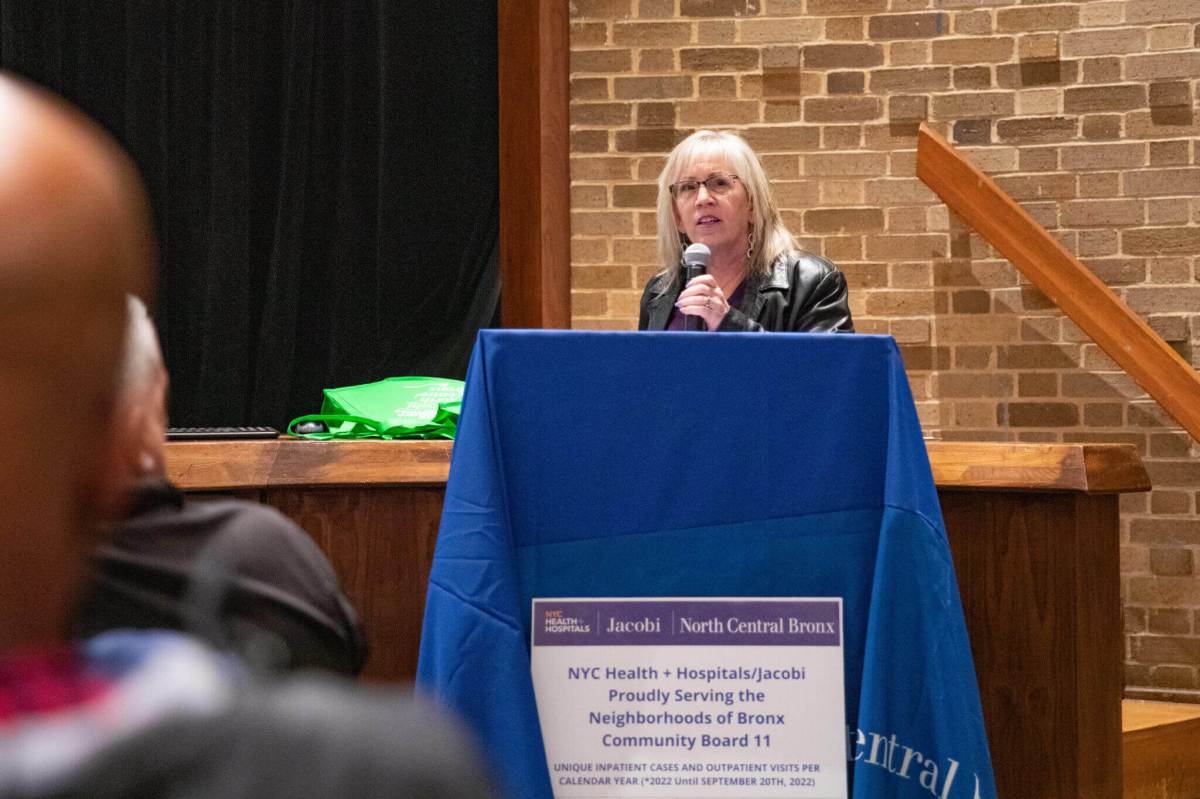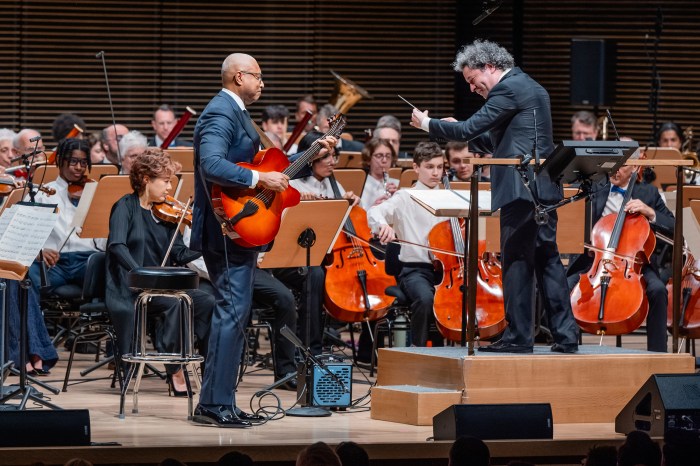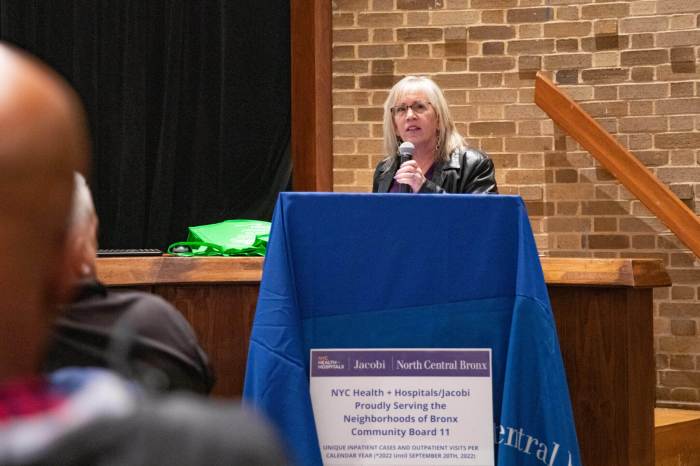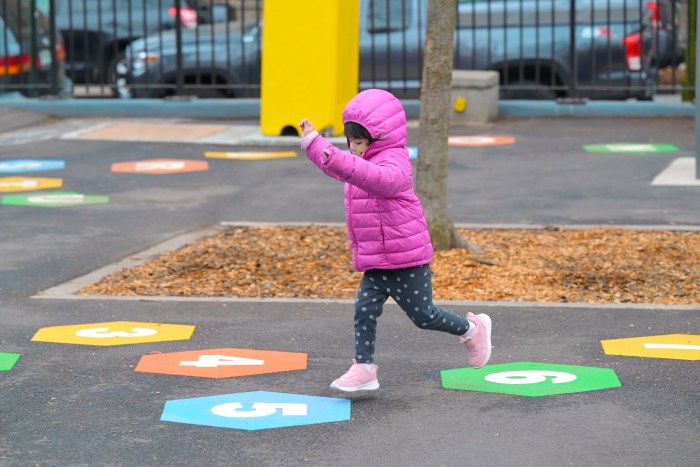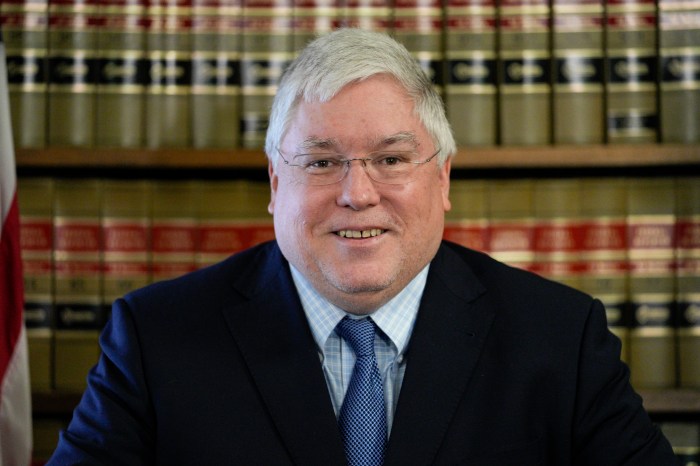BY ALBERT AMATEAU | Community Board 2’s Land-Use and Parks committees met last week to consider the impact on the surrounding neighborhood of New York University’s proposed 20-year redevelopment of its two superblocks south of Washington Square Park.
The N.Y.U. 2031 Plan involves the addition of 2.5 million square feet of new development, about 1 million square feet of it underground, to the two supersized blocks stretching between LaGuardia Place and Mercer St., and Houston and W. Third Sts.
“Our main objection is a huge amount of new building, even if half of it is underground,” David Reck, who chaired the board’s Feb. 9 Land Use and Business Development Committee hearing, said.
The committee also questioned the need for an N.Y.U. hotel, proposed for inclusion in the new “Zipper Building” that would replace the Coles gym on the Mercer St. side of the south superblock.
“Several hotels have opened in the area south of Houston St. in the recent past, and a hotel doesn’t appear consistent with the academic needs of the university,” Reck added.
The review of the proposed redevelopment project also includes rezoning six blocks between the east side of Washington Square East and the west side of Mercer St. from W. Fourth St. to just south of W. Eighth St.
This proposed rezoning of what N.Y.U. calls “the loft blocks,” calls for a commercial overlay to allow ground-floor retail spaces. The university says the rezoning would “enliven” the area. But Howard Negrin, president of the Washington Place Block Association, said at the Feb. 9 hearing that the blocks already have pre-existing stores that were “grandfathered” into the district.
“The area has no need for additional shops,” Negrin said, adding that the rezoning would forever change the nature of a street that hardly needs enlivening. “The current zoning affords us a nice mix and the rezoning would change Washington Place into a mall,” he stated.
Even though the N.Y.U. application for the loft blocks rezoning calls for allowing retail on the ground floor only, all other commercial overlay districts in the city permit commercial uses on both the first and second floors, Reck said.
“It could result in another commercial area like Broadway,” he cautioned.
The redevelopment of the superblocks calls for a temporary gym on the Mercer St. side of the north superblock after the demolition of the Coles gym on the south block.
Reck said the committee has urged N.Y.U. to find alternate space for a temporary gym or make do with the gym in the N.Y.U. Palladium building on E. 14th St.
“People who live in the Washington Square Village buildings on the north block are in for a very long construction period,” Reck observed.
The university, however, has said the temporary gym is needed to maintain N.Y.U.’s standing in N.C.A.A. Division III for its varsity men’s and women’s basketball ball and volleyball teams. Moreover, N.Y.U. must sponsor competitions in seven men’s and seven women’s sports.
The gym in the Palladium dorm does not meet National Collegiate Athletic Association standards, and failure to meet the association requirements could result in membership termination.
Tobi Bergman, head of the board’s Parks and Open Space Committee, noted at the committee’s Feb. 8 meeting that the neighborhood experience of public open space in the superblocks is in sharp contrast to the City Environmental Quality Review definition of public open space.
While CEQR standards do not include the Key Park playground in the north superblock as public space because it requires a key, the playground is heavily used and looks like a public open space. Key Park advocates told the Feb. 8 meeting that the playground is indeed public space because anyone who wants a key is eligible to receive one.
The LaGuardia Corner Garden, which is fenced but open to garden members, is also open to the public at times. While it is not included in the CEQR list of public open space, people passing on LaGuardia Place and Bleecker St. perceive it as public space, Bergman said.
The superblock review application following CEQR standards estimates only 0.68 acres of public space would be lost and 3.8 public space acres added in the redevelopment.
Bergman, however, noted that much of the additional public space would be surrounded by tall buildings and accessible primarily to students going from building to building in the redeveloped area.
The committee also questioned the remapping of two of the superblocks’ open-space strips as public parks.
“On LaGuardia Place, the public park, with the exception of a small playground, appears [that it would] function entirely for access to the buildings,” the Parks Committee said about N.Y.U.’s plan in its list of concerns.
“On Mercer St., the entire park functions for building and campus access except that the proposed Tricycle Garden shares a small part of the access with pedestrians,” the committee said of the university’s proposal to replace the current Mercer Playground with a differently configured playground space.
