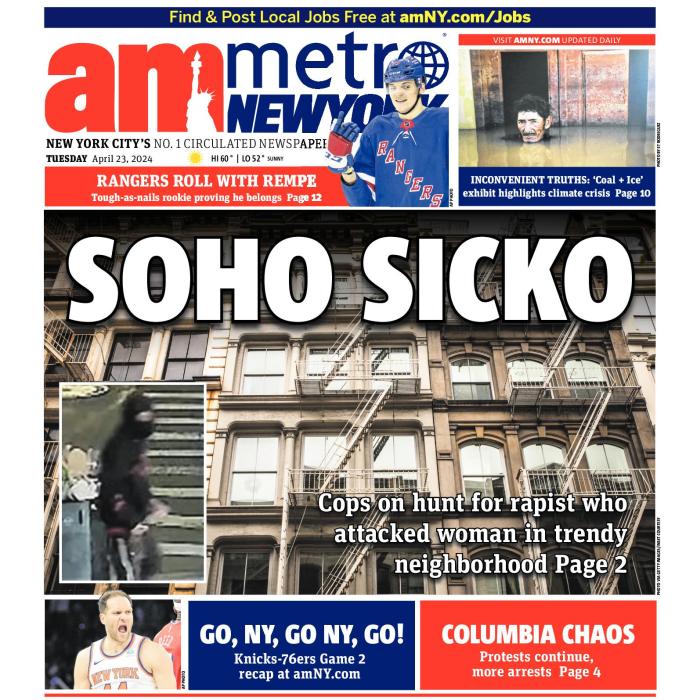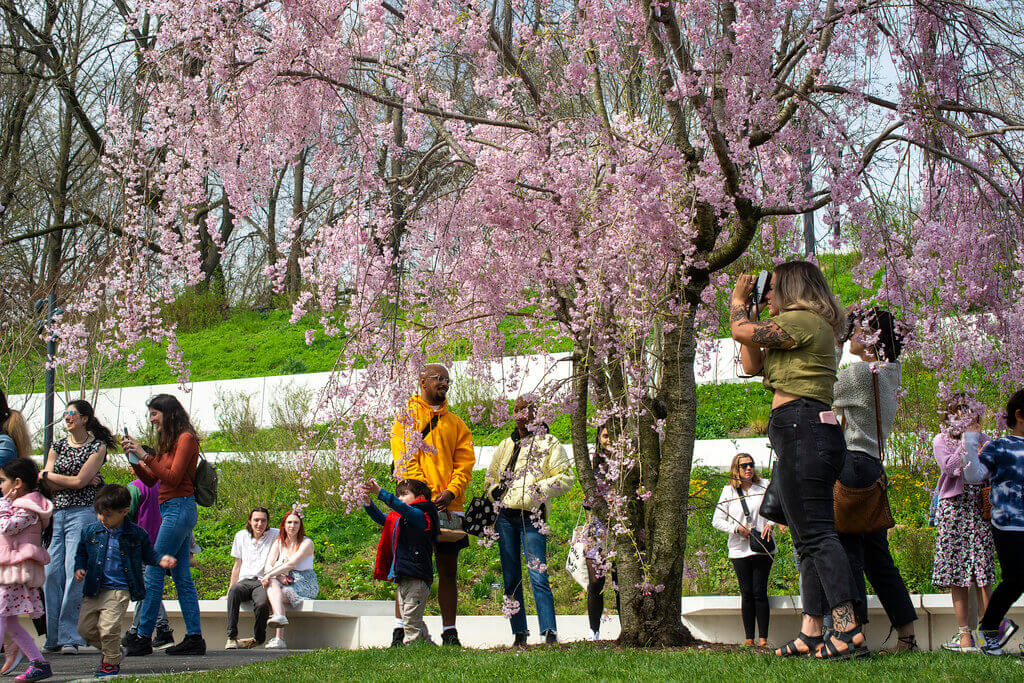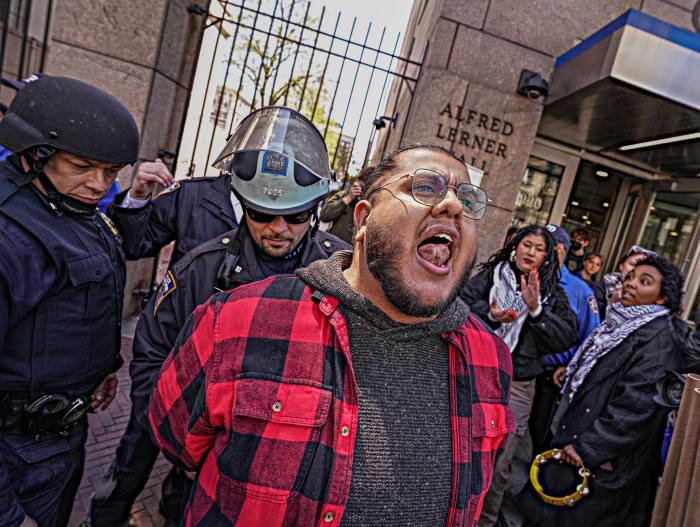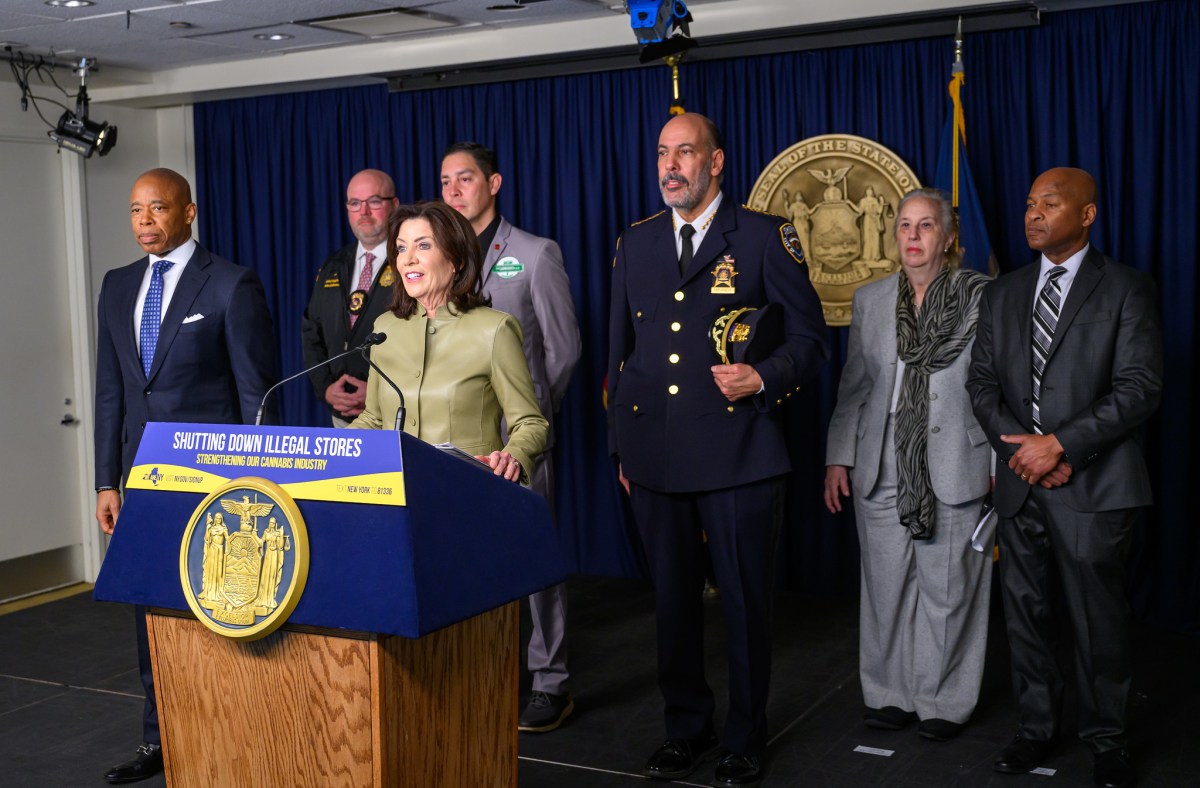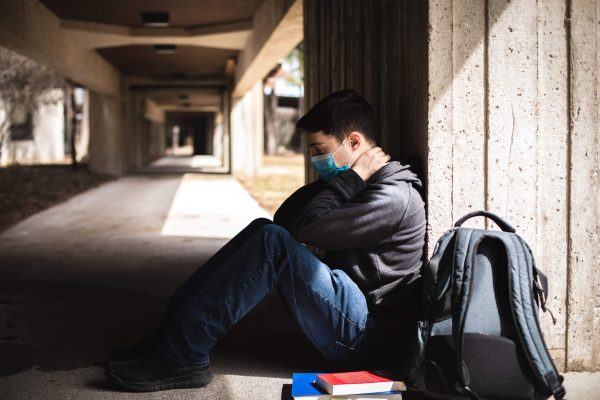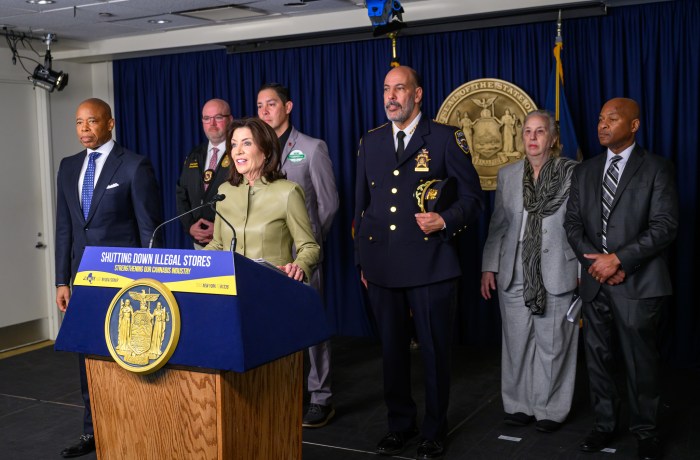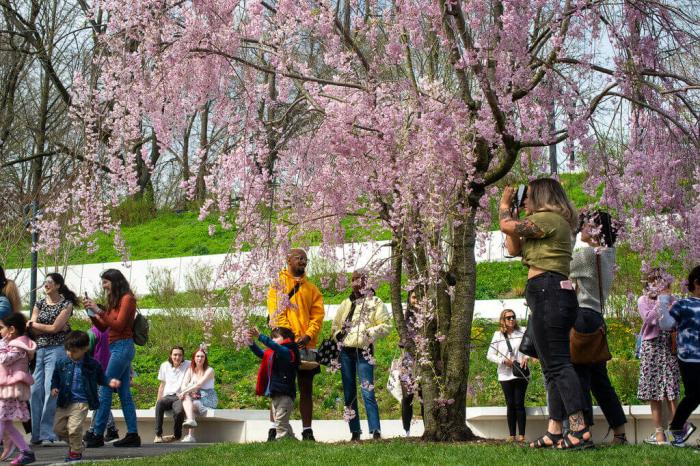
BY ALBERT AMATEAU | The AIDS Memorial Park Coalition on Monday released the winning design for an AIDS memorial that they want for the planned triangle park across from Rudin Management’s residential redevelopment of the former St. Vincent’s Hospital site.
The design elicited mixed reactions in the Greenwich Village community. The chairperson of Community Board 2 called it “a good starting point” for a way to possibly include aspects of an AIDS memorial at the site. But the head of the Greenwich Village Block Associations blasted the memorial design as “presumptuous” and “dreadful,” and said it would be a magnet for graffiti.
The announcement of a new design for the 17,000-square-foot triangle comes after the midpoint of the city’s ULURP review of the Rudin project.
The City Planning Commission on Jan. 23 unanimously approved Rudin’s original park design as part of the redevelopment project.
Nevertheless, Christopher Tepper and Paul Kelterborn, co-founders of the coalition, said they hoped the new design would be a starting point for a world-class AIDS memorial adopted by the developer and supported by the community.
The design, “Infinite Forest,” by Studio a+i, was chosen by a blue-ribbon jury chaired by Michael Arad, designer of the Sept. 11 memorial at the World Trade Center site. The jury includes the actress Whoopi Goldberg and Brad Hoylman, Community Board 2 chairperson, among prominent architects, AIDS activists, editors and business leaders.
However, the developer, Bill Rudin, noted in a Jan. 30 statement that the original design was approved not only by City Planning, but also by the Landmarks Preservation Commission, the Manhattan borough president and Community Board 2, which includes Greenwich Village.
“Our neighborhood park design allows for a commemoration of both those affected by the AIDS epidemic and of St. Vincent’s Hospital for its 160 years of service to the community and its steadfast commitment to care for those suffering from H.I.V. / AIDS.” Rudin said. “We stand ready to continue our work with all stakeholders to determine how best to realize these memorial elements as part of the approved park design in a timely manner,” Rudin added.
Hoylman said he thought the winning design was a powerful and elegant concept that could serve as “a starting point” for an AIDS crisis memorial.
“The challenge will be to adapt the design to the parameters set for by the community board, but I certainly think it’s possible,” he said. Hoylman acknowledged that the developer, elected officials and neighborhood groups would have to agree on the design.
But any conflicts with the city uniform land use review procedure (ULURP) for the project would have to be resolved. If some elements of the new design could be incorporated into the existing design, the changes could be classified as “minor” and adopted when the City Council makes the final decision at the end of March. But if the new design differs much from what has been approved so far, it would have to be reviewed in its own ULURP and result in a delay of six to nine months for the project.
The winning design calls for a grove of white birch trees with mirrored walls around the triangle. The plan proposes an option to include existing underground space beneath the triangle as part of the park. If the underground space were retained, the park would be up to 3 feet above sidewalk level.
The inclusion of the walls and the underground space appear to conflict with the Community Board 2 requirement that the park not obstruct the view plane from the sidewalk. Moreover, the community parameters also call for a park that is not a “destination” but rather celebrates and accommodates the local community.
For Marilyn Dorato, president of the Greenwich Village Block Associations, a coalition of more than 35 groups, the new design is everything she believes the neighborhood does not want.
“It was very presumptuous of [the organizers] to design a space they don’t own and replace a design that the community consulted on with the developer,” said Dorato. “It’s like me telling my neighbor what he should do with his property.” She added, “I’m no friend of the Rudin project but I like the park they designed.” She called the new proposal “dreadful,” adding, “It’s community-unfriendly and it’s certainly not kid-friendly. It has three walls that will become covered with graffiti.” Despite the high-profile, celebrated design jurors, Dorato said, “The design looks like it was by people who don’t live in the neighborhood and don’t have any idea what the community wants.”
The design competition jury received 475 entries from 26 states and 32 countries between Nov. 29 and Jan. 21 when the competition ended.
In addition to Arad, Goldberg and Hoylman, the jury included Kurt Andersen, writer; Barry Bergdoll, Columbia University professor and chief curator of architecture and design at the Museum of Modern Art; Kenneth Cole, fashion designer and chairperson of amfAR, the AIDS research group; Elizabeth Diller, Princeton professor of architecture and member of the firm that designed the High Line; Thelma Golden, head of The Studio Museum of Harlem; Robert Hammond, co-founder of Friends of the High Line; Regan Hofmann, editor of POZ magazine; Amy Sadao, executive director of Visual AIDS; Ken Smith, landscape architect; and Suzanne Stephens, deputy editor of Architectural Record.
