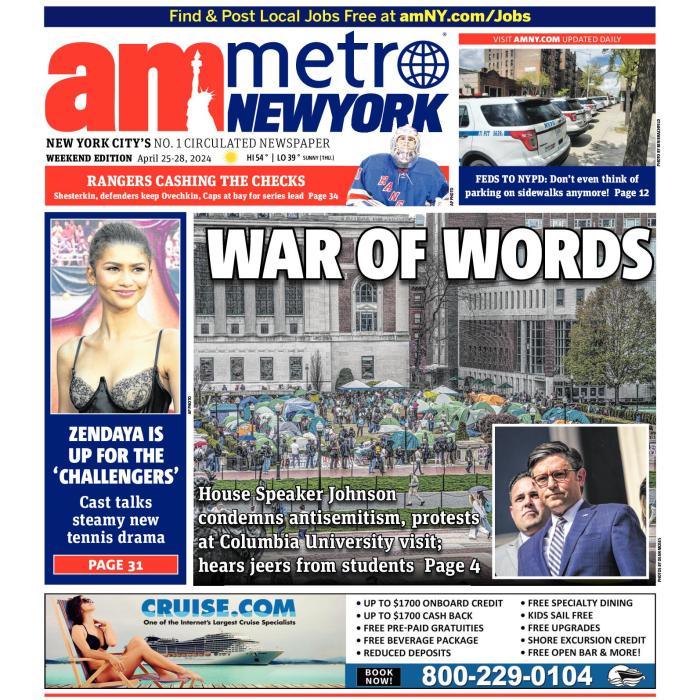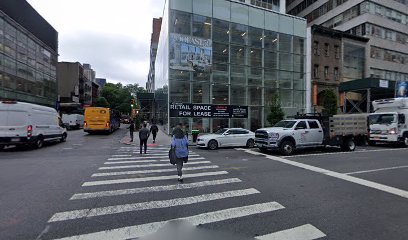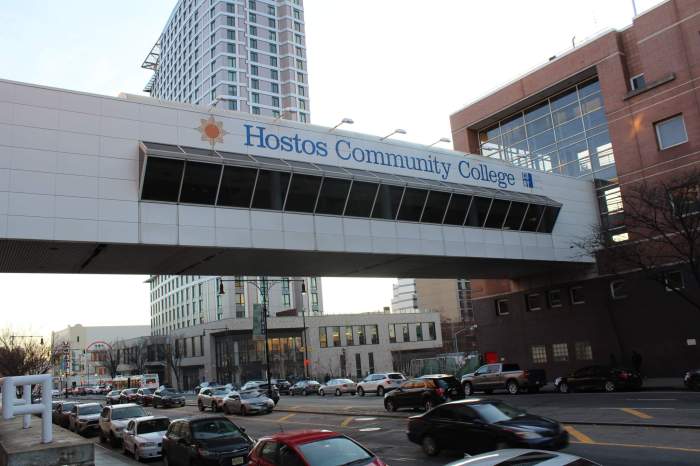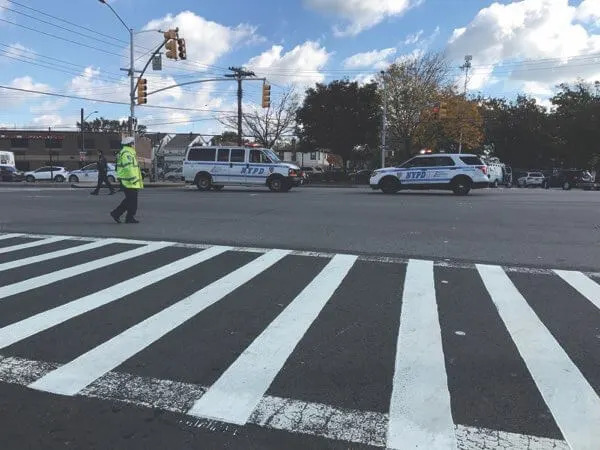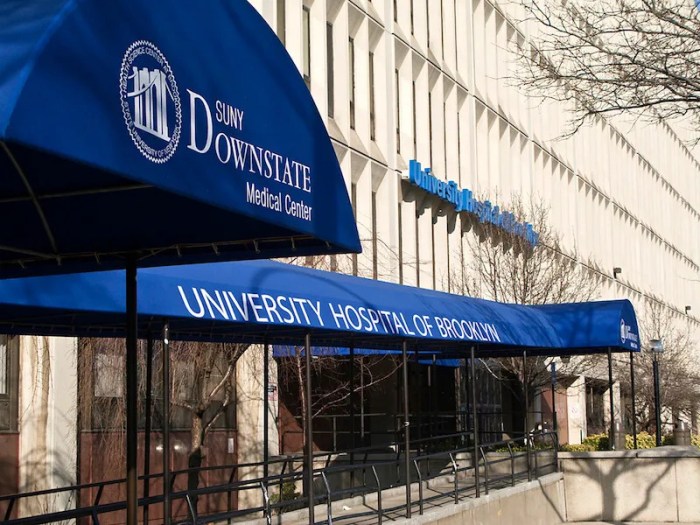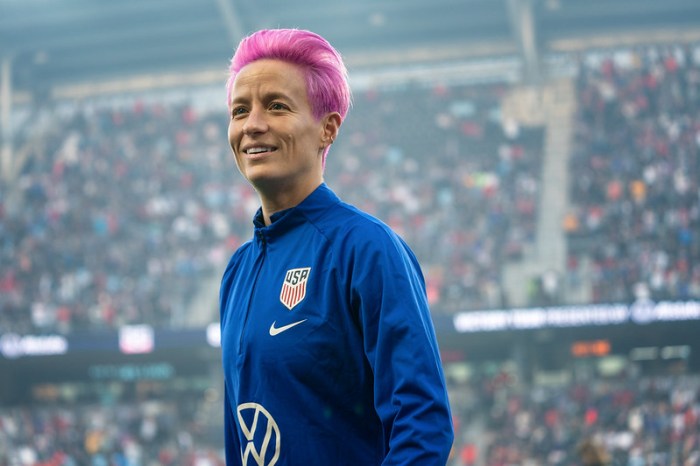BY ALBERT AMATEAU | New York University presented two more aspects of its 2031 redevelopment plan to hostile Village audiences over the past seven days.
On Thurs., Jan. 12, Community Board 2’s Parks Committee heard an outline of the open space proposed for the university’s large-scale redevelopment of its two superblocks over the next 20 years.
On Tues., Jan. 17, the board’s Education and Social Services Committee hosted a forum on the proposed public elementary school space proposed as part of the project, which is intended to add 2.5 million square feet of new construction on the superblocks, including 1.5 million of that aboveground and the rest belowground.
While the public school space is included in the 2031 land use review, it was still uncertain this week when or whether the proposed school would be built.
N.Y.U. is proposing to provide 100,000 square feet of space for a 650-seat kindergarten-to-eighth grade public elementary school on the first seven floors of a new building, where the Morton Williams market is now located on the northwest corner of the south superblock.
The proposed building, at the corner of Bleecker St. and LaGuardia Place, would also rise an additional six or seven stories for an N.Y.U. student dorm — but the dorm would be set back at the eighth floor to allow for a children’s playground on the roof of the school space.
Alicia Hurley, N.Y.U. vice president for government relations and community engagement, said the university is providing the property for the school for free, but that the city’s School Construction Authority would have to construct the “core and shell” of the school at its own expense. There would be separate lobbies and entrances for schoolchildren using the public school and N.Y.U. students using the dorm. The S.C.A. would be able to build the public school by 2025 or before.
Although N.Y.U. and the S.C.A. have been discussing the school space, Hurley acknowledged that the agency has not yet agreed to build. Moreover, the school does not appear on the Department of Education’s five-year capital plan.
“I don’t want to speak for the S.C.A.,” Hurley said. “You will have to ask them. The S.C.A. is the main driver on the timing of the school.”
C.B. 2 members and speakers at the Jan. 17 hearing were outraged about the lack of certainty on the school.
Brad Hoylman, C.B. 2 chairperson, said N.Y.U. should be responsible for a firm commitment on the school.
Moreover, he declared, the board and school advocates want a school sooner than 2025.
“We don’t want this space to become a windfall for N.Y.U.,” Hoylman said.
Because N.Y.U. has agreed to ensure that the Morton Williams supermarket would operate continuously, construction of the Bleecker St. building must wait until completion of the large “Zipper Building” on the Mercer St. side of the south superblock, where the new food market will be sited.
Of the four proposed new buildings in the two superblocks currently undergoing the city’s uniform land-use review procedure (ULURP), the building proposed for the Morton Williams site is the only one that could be built as of right — meaning without the approvals needed for the entire 2031 plan — said Will Haas, N.Y.U. planner on the project.
Hurley said the university is donating 100,000 square feet of its private space for a public purpose as part of the 2031 project under review.
“If the whole application goes down in flames and N.Y.U. has to go back to the drawing board, the school space would be out,” Hurley said. However, she said the school space would remain available if the plan is approved with modifications.
“It is untoward of N.Y.U. to say we have to approve the whole project for the community to get the school space,” said Andrew Berman, director of the Greenwich Village Society for Historic Preservation.
Berman insisted that N.Y.U. Senior Vice President Lynne Brown told a public forum a few years ago that the school space would be offered to the community without being tied to approvals of the entire plan.
“I have yet to find a single person who would say, ‘Yes, I’ll accept a 2.5 million-square-foot project in exchange for a public school,’” said Berman, urging the community board to vote no on the entire project.
Responding to a question by committee member Keen Berger, Hurley said the university was not considering providing space sooner for a neighborhood school outside the superblocks.
Mary Johnson, a resident in a superblock residential building, urged N.Y.U. to consider outfitting a school in the state-owned but underutilized building at 75 Morton St.
Annette Evans recalled that N.Y.U. promised to build a school in 1954, again in 1960 and yet again in the late 1970s.
“They owe the community a school before anything gets built,” Evans said.
“I don’t want a school as part of a ULURP,” said Shino Tanikawa, president of the District 2 Community Education Council, which covers Greenwich Village. “If John Sexton [N.Y.U. president] wants to leave a legacy, he doesn’t have to bulldoze the neighborhood,” Tanikawa said.
Timing was not the only problem with the school proposal. Speakers said a rooftop playground was a bad idea.
“Children are terrified of them,” said Teresa John, a Village resident and former N.Y.U teacher. Mixing schoolchildren and N.Y.U. students in the same building, albeit with different lobbies and entrances, worried others.
Board members and local residents at C.B. 2’s crowded “open space” hearing on Jan. 12 were critical of the official criteria defining open space in the two superblocks.
Of the 4 acres of what looks like open space in the two superblocks, less than an acre currently qualifies as accessible open space, said an N.Y.U. consultant on the 2031 plan.
The consultant said the redevelopment would add 3.1 acres of useable public space to the superblocks.
Outraged neighbors mocked the promise of “useable” public space.
“It will be crowded with students,” they shouted. “It’s all concrete,” was another remark.
On the north superblock, two large academic buildings are planned — a taller one on the Mercer St. side and a shorter one on the Bleecker St. side — between the two residential buildings. Beneath the two new buildings, about 1 million square feet of underground space is planned.
However, the underground space would mean eliminating the Sasaki Garden in Washington Square Village’s courtyard, which would be relandscaped, and granting easements to allow the university to dig through the green strips to construct and repair, if necessary, the subterranean spaces.
While the garden, which is 3 feet above grade, is not considered an open space accessible to the public, Washington Square Village residents hold the garden in high regard and oppose its planned elimination. Milton Polskey, a Washington Square Village resident, and Allan Horland, a tenant leader in the complex, spoke about the awards earned by the designer, Hideko Sasaki, who died in 2000.
G.V.S.H.P.’s Berman said the park space on the north superblock would be grossly overshadowed by the two new buildings.
Berman also denounced the proposed relocation of the dog run and playground now on the Mercer St. side of the south superblock to a space west of the “Zipper Building” planned to replace the Coles Sports Center.
“We want to stay where we are,” said Beth Gottlieb, the dog run’s president. “For over 30 years, 325 families have been able to run a dog run for the community.”
Berman characterized the proposed dog run location west of the planned 300-foot-tall “Zipper Building” as “the equivalent of a back alley.”
Berman said the plan would eliminate most of the usable open space and public green space on the two blocks. The university’s proposal to acquire the green strips along Mercer St. between Houston and Bleecker Sts. and between W. Third and W. Fourth Sts. from the city Department of Transportation “is completely unacceptable,” Berman said.
Enid Braun, a member of L.M.N.O.P., the civic group that promoted the construction of the Mercer St. playground on the north superblock, criticized the criteria that rule out fenced areas as being denoted as accessible public space.
“By law, all playgrounds must have fencing,” Braun said.
She also observed that the proposed new playground has no area designated for older children.
An elderly Washington Square Village resident noted that many in the audience looked older than 60.
“If we have to live for 20 years on a construction site, we won’t even be here,” he said.
C.B. 2 Chairperson Hoylman told the July 12 crowd at Our Lady of Pompei Church that it was the largest public attendance that he had seen on the N.Y.U. 2031 plan. “Keep it up in the coming weeks when we are planning further meetings,” Hoylman said. “I’m sure that the representatives of elected officials will want to hear you and report your feelings about this project [back to the politicians].”
